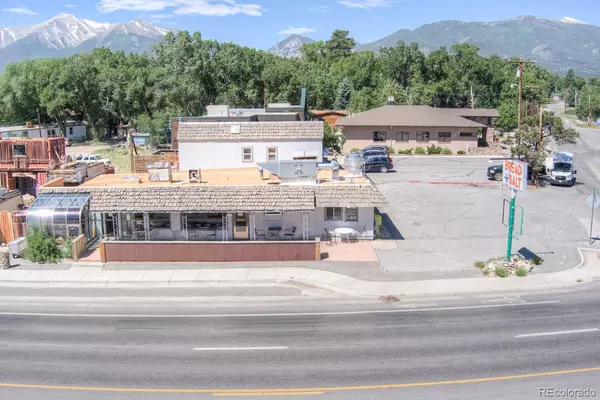Filters Reset
Save Search
0 Properties
REQUEST A TOUR If you would like to see this home without being there in person, select the "Virtual Tour" option and your agent will contact you to discuss available opportunities.
In-PersonVirtual Tour

$1,075,000
Est. payment /mo
10,018 Sqft Lot
UPDATED:
06/07/2024 09:00 PM
Key Details
Property Type Commercial
Sub Type Special Purpose
Listing Status Pending
Purchase Type For Sale
MLS Listing ID 8906928
HOA Y/N No
Originating Board recolorado
Year Built 1960
Annual Tax Amount $2,883
Tax Year 2022
Lot Size 10,018 Sqft
Acres 0.23
Property Description
Welcome to the epitome of charm and history in the heart of Buena Vista! Step inside the main dining area, where the warm ambiance envelops you in a welcoming embrace. This space boasts an intimate atmosphere that perfectly complements the restaurant's rich history. The main dining area seats 40 with an addition counter seating for 14 providing a delightful spot for customers to savor their meals while enjoying the lively energy of the wait staff. For those who relish al fresco dining, a delightful surprise awaits at the back outside patio. Offering seating for up to 38, this charming patio almost doubles the number of guests you can hosts. The front patio easily sits 20 keeping your wait times to a minimum in the summer months. Behind the scenes lies an expansive and well-equipped fully functioning kitchen, small office, basement storage, and ample cooler and freezer storage. With its generous layout your team can craft remarkable dishes and deliver unforgettable flavors to your guests. But the allure doesn't end there, beyond the restaurant, you'll discover a recently renovated 1 bedroom, 1 bath living space. The large living room with a wood-burning fireplace, beckons you to unwind and relax after a bustling day. New cabinets, tile countertops, and state-of-the-art appliances in the eat in kitchen. On the upper level, you'll be greeted by a versatile flex space/apartment. This spacious open room, accompanied by a bedroom and a 3/4 bath, offers endless possibilities. It can serve as an office, studio, or add a small kitchen and it can easily become a second living space to rent or use for your employees. Major improvements include new kitchen hood, complete renovation of the downstairs apartment, new back patio, outside paint and more. Embrace the charm, seize the opportunity, and let your entrepreneurial spirit soar! Schedule a showing today and start dreaming!
Location
State CO
County Chaffee
Zoning Highway Commercial
Interior
Fireplace N
Exterior
Garage Asphalt
Roof Type Membrane
Total Parking Spaces 8
Garage No
Building
Lot Description Corner Lot
Sewer Public Sewer
Water Public
Structure Type Frame,Wood Siding
Others
Acceptable Financing Cash, Conventional
Listing Terms Cash, Conventional
Special Listing Condition None
Read Less Info

© 2024 METROLIST, INC., DBA RECOLORADO® – All Rights Reserved
6455 S. Yosemite St., Suite 500 Greenwood Village, CO 80111 USA
6455 S. Yosemite St., Suite 500 Greenwood Village, CO 80111 USA
Listed by Full Circle Real Estate Group • ambergaston@gmail.com,904-302-3065
GET MORE INFORMATION

Lanny Adleman
Broker Associate | License ID: FA.100100183
Broker Associate License ID: FA.100100183



