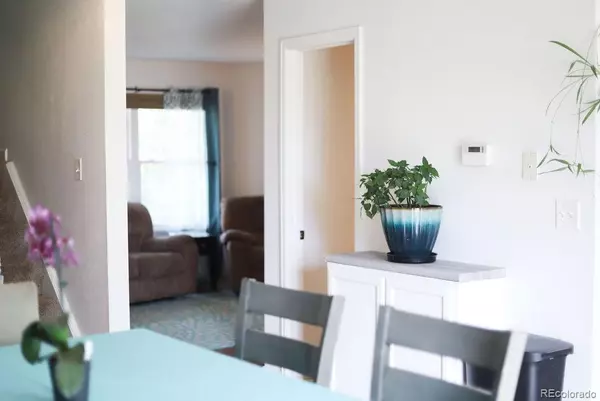
UPDATED:
11/20/2024 02:07 PM
Key Details
Property Type Single Family Home
Sub Type Single Family Residence
Listing Status Active
Purchase Type For Sale
Square Footage 1,669 sqft
Price per Sqft $296
Subdivision Maplewood Estates Sub
MLS Listing ID 9069948
Bedrooms 4
Full Baths 2
Half Baths 1
Condo Fees $280
HOA Fees $280/ann
HOA Y/N Yes
Abv Grd Liv Area 1,669
Originating Board recolorado
Year Built 2002
Annual Tax Amount $2,000
Tax Year 2023
Lot Size 9,583 Sqft
Acres 0.22
Property Description
Step inside to find a welcoming living area complete with a cozy fireplace that invites relaxation and quality family time. And don't worry about those hot summers—this home also comes with AC to keep you cool.
The updated kitchen rocks a farmhouse sink, bronze finishes, white cabinets and stainless steel appliances that'll inspire your inner chef.
Head upstairs to discover a master bath that’s basically an oasis. Picture this: your own spa-like retreat with a soaking tub, dual sinks, and a walk-in shower that feels like a mini-vacation every day. Plus, with three more comfy bedrooms, there’s plenty of space for family, guests, or that office you’ve always wanted.
Outside, the 9,750 sq ft lot offers loads of room for outdoor adventures. Imagine summer BBQs, playing catch, or just kicking back, and those epic mountain views? Yeah, they’re real. For all your vehicles and toys, the three-car garage is a total game-changer.
With stunning views and a location that’s close to everything, this home is the perfect mix of convenience and comfort. So, if you’re ready to live the good life in a place that feels just like home from the moment you walk in, don’t miss this gem!
Location
State CO
County Weld
Rooms
Basement Unfinished
Main Level Bedrooms 1
Interior
Interior Features Ceiling Fan(s), Five Piece Bath, Laminate Counters
Heating Electric, Forced Air, Natural Gas
Cooling Central Air
Flooring Carpet, Laminate, Wood
Fireplaces Number 1
Fireplaces Type Gas
Fireplace Y
Appliance Convection Oven, Cooktop, Dishwasher, Disposal, Dryer, Gas Water Heater, Microwave, Oven, Range, Refrigerator, Self Cleaning Oven, Washer
Laundry Laundry Closet
Exterior
Exterior Feature Fire Pit, Garden, Playground, Private Yard
Garage Concrete, Exterior Access Door, Finished, Lighted
Garage Spaces 3.0
Fence Full
Utilities Available Electricity Connected, Natural Gas Connected
Roof Type Architecural Shingle
Total Parking Spaces 3
Garage Yes
Building
Lot Description Sprinklers In Front, Sprinklers In Rear
Foundation Concrete Perimeter
Sewer Public Sewer
Water Public
Level or Stories Two
Structure Type Brick,Cement Siding
Schools
Elementary Schools Eaton
Middle Schools Eaton
High Schools Eaton
School District Eaton Re-2
Others
Senior Community No
Ownership Individual
Acceptable Financing Cash, Conventional, FHA, VA Loan
Listing Terms Cash, Conventional, FHA, VA Loan
Special Listing Condition None
Pets Description Number Limit

6455 S. Yosemite St., Suite 500 Greenwood Village, CO 80111 USA
GET MORE INFORMATION

Lanny Adleman
Broker Associate | License ID: FA.100100183
Broker Associate License ID: FA.100100183



