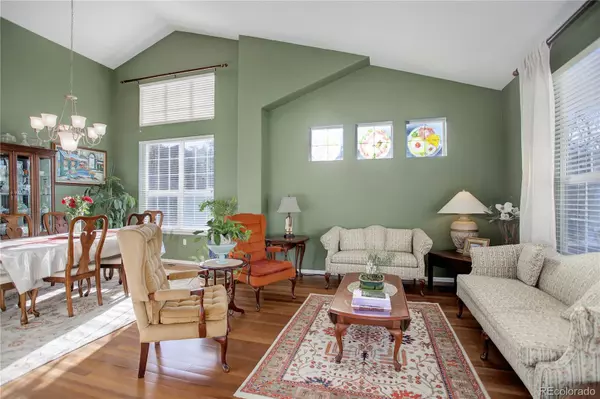
OPEN HOUSE
Sat Nov 23, 12:00pm - 2:00pm
Sun Nov 24, 2:00pm - 4:00pm
UPDATED:
11/20/2024 09:47 AM
Key Details
Property Type Single Family Home
Sub Type Single Family Residence
Listing Status Coming Soon
Purchase Type For Sale
Square Footage 4,343 sqft
Price per Sqft $193
Subdivision Saddle Rock North
MLS Listing ID 2793294
Style Traditional
Bedrooms 5
Full Baths 3
Half Baths 1
Condo Fees $176
HOA Fees $176/qua
HOA Y/N Yes
Abv Grd Liv Area 2,978
Originating Board recolorado
Year Built 1999
Annual Tax Amount $4,899
Tax Year 2023
Lot Size 0.360 Acres
Acres 0.36
Property Description
Welcome to this stunning home located in the prestigious Saddle Rock community. This exquisite property offers the perfect blend of luxury and comfort, ideal for those seeking a serene yet convenient lifestyle.
Featuring five bedrooms and 3 1/2 bathrooms, this home ensures privacy for both family and guests. The primary bedroom is generously sized with ample natural lighting, creating a bright and airy environment. The beautifully designed kitchen boasts modern appliances, sleek countertops, and plenty of storage.
The open floor plan seamlessly connects the living, dining, and kitchen areas, creating an inviting space for entertaining and everyday living. The spacious backyard provides ample room for outdoor activities and relaxation, while the lush landscaping surrounding the property transforms into a scenic winter wonderland during colder months.
A dedicated office space is perfect for remote work or study, and the professionally finished basement offers additional flex space, a wet bar, a spacious game area, two bedrooms, and a full bathroom.
Nestled in the sought-after Saddle Rock Golf Course community, this home offers scenic views and a vibrant neighborhood atmosphere. Located within the highly acclaimed Cherry Creek School District, it ensures top-tier education for your children.
Conveniently located just minutes from Southlands Mall Shopping Center, you’ll enjoy a variety of shops, dining, and entertainment options. The close proximity to E-470 provides easy access to Denver International Airport, Buckley Air Force Base, and the Denver Tech Center, making commuting a breeze.
This exceptional home at 22385 E Arbor Pl combines luxury, convenience, and an unbeatable location. Don’t miss the opportunity to make it yours!
Contact us today to schedule a private showing and experience all this remarkable property has to offer!
Location
State CO
County Arapahoe
Rooms
Basement Bath/Stubbed, Daylight, Finished, Full
Interior
Interior Features Built-in Features, Ceiling Fan(s), Eat-in Kitchen, Entrance Foyer, Five Piece Bath, Granite Counters, High Speed Internet, Kitchen Island, Open Floorplan, Pantry, Primary Suite, Smoke Free, Utility Sink, Walk-In Closet(s), Wet Bar
Heating Forced Air
Cooling Central Air
Flooring Carpet, Tile, Vinyl, Wood
Fireplaces Number 2
Fireplaces Type Family Room, Primary Bedroom
Fireplace Y
Appliance Bar Fridge, Cooktop, Dishwasher, Disposal, Double Oven, Gas Water Heater, Microwave, Oven, Range, Refrigerator, Self Cleaning Oven
Exterior
Exterior Feature Garden, Private Yard, Water Feature
Garage Spaces 3.0
Fence Partial
Utilities Available Cable Available, Electricity Available, Internet Access (Wired), Natural Gas Available, Phone Available
Roof Type Architecural Shingle
Total Parking Spaces 3
Garage Yes
Building
Lot Description Cul-De-Sac, Landscaped, Many Trees, On Golf Course, Sprinklers In Front, Sprinklers In Rear
Foundation Slab
Sewer Public Sewer
Water Public
Level or Stories Two
Structure Type Brick,Wood Siding
Schools
Elementary Schools Creekside
Middle Schools Liberty
High Schools Grandview
School District Cherry Creek 5
Others
Senior Community No
Ownership Individual
Acceptable Financing Cash, Conventional, FHA, Jumbo
Listing Terms Cash, Conventional, FHA, Jumbo
Special Listing Condition None
Pets Description Cats OK, Dogs OK

6455 S. Yosemite St., Suite 500 Greenwood Village, CO 80111 USA
GET MORE INFORMATION

Lanny Adleman
Broker Associate | License ID: FA.100100183
Broker Associate License ID: FA.100100183



