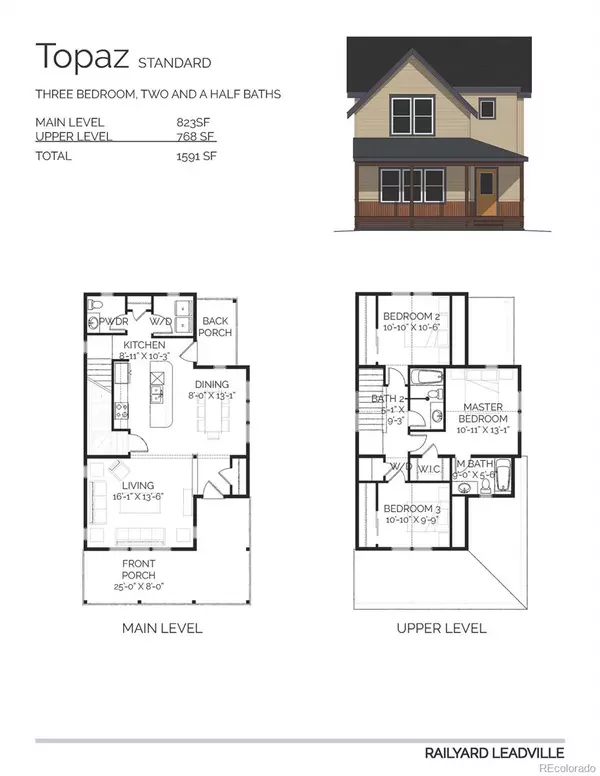For more information regarding the value of a property, please contact us for a free consultation.
Key Details
Sold Price $754,120
Property Type Single Family Home
Sub Type Single Family Residence
Listing Status Sold
Purchase Type For Sale
Square Footage 1,591 sqft
Price per Sqft $473
Subdivision Railyard Leadville
MLS Listing ID 6563914
Sold Date 07/14/22
Bedrooms 3
Full Baths 2
Half Baths 1
Condo Fees $30
HOA Fees $30/mo
HOA Y/N Yes
Abv Grd Liv Area 1,591
Originating Board recolorado
Year Built 2021
Tax Year 2020
Acres 0.11
Property Description
Welcome to Railyard Leadville! Leadville's newest premier development features affordable, upscale living in a walkable
community with incredible views, green spaces and close proximity to shopping, dining, skiing, hiking, bicycling and more!
This Topaz model with unfinished walkout basement features a covered wraparound front porch to welcome you and your guests, and to provide additional outdoor living space. The entry foyer leads to large, open living spaces with plenty of room for entertaining. A large granite island is the centerpiece of the kitchen, with a separate dining area and covered grilling deck leading to the back yard. Upstairs features a master bedroom/bathroom suite with vaulted ceilings and walk-in closet, as well as 2 additional full size bedrooms and a and full bathroom. The home also includes an oversized 2 car detached garage. Builder available options include carriage house apartment above garage, gas fireplace and more. Act now and customize colors and additional features to make this home your own! Construction on this home to begin in the spring. Please do not enter construction zone on foot or vehicle without an appointment and builder escort.
Location
State CO
County Lake
Rooms
Basement Unfinished, Walk-Out Access
Interior
Interior Features Entrance Foyer, Granite Counters, High Ceilings, Kitchen Island, Open Floorplan, Pantry, Vaulted Ceiling(s), Walk-In Closet(s), Wired for Data
Heating Forced Air, Natural Gas
Cooling Other
Fireplace N
Appliance Dishwasher, Disposal, Gas Water Heater, Microwave, Oven, Range, Refrigerator
Exterior
Parking Features Oversized
Garage Spaces 2.0
View City, Mountain(s)
Roof Type Architecural Shingle
Total Parking Spaces 2
Garage No
Building
Lot Description Landscaped, Master Planned, Near Public Transit, Near Ski Area, Open Space
Foundation Concrete Perimeter
Sewer Public Sewer
Water Public
Level or Stories Two
Structure Type Frame, ICFs (Insulated Concrete Forms)
Schools
Elementary Schools Westpark
Middle Schools Lake County
High Schools Lake County
School District Lake County R-1
Others
Ownership Builder
Acceptable Financing Cash, Conventional, VA Loan
Listing Terms Cash, Conventional, VA Loan
Special Listing Condition None
Pets Description Cats OK, Dogs OK, Number Limit, Only for Owner
Read Less Info
Want to know what your home might be worth? Contact us for a FREE valuation!

Our team is ready to help you sell your home for the highest possible price ASAP

© 2024 METROLIST, INC., DBA RECOLORADO® – All Rights Reserved
6455 S. Yosemite St., Suite 500 Greenwood Village, CO 80111 USA
Bought with RE/MAX ASPEN LEAF
GET MORE INFORMATION

Lanny Adleman
Broker Associate | License ID: FA.100100183
Broker Associate License ID: FA.100100183



