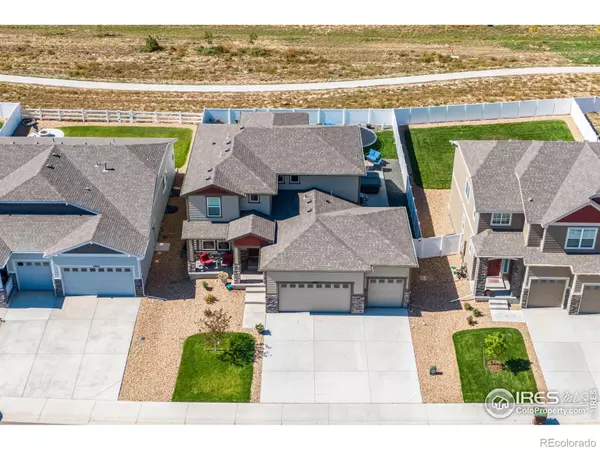For more information regarding the value of a property, please contact us for a free consultation.
Key Details
Sold Price $625,000
Property Type Single Family Home
Sub Type Single Family Residence
Listing Status Sold
Purchase Type For Sale
Square Footage 4,028 sqft
Price per Sqft $155
Subdivision Ridge At Harmony Road
MLS Listing ID IR951838
Sold Date 11/19/21
Style Contemporary
Bedrooms 5
Full Baths 3
Half Baths 1
Condo Fees $150
HOA Fees $12/ann
HOA Y/N Yes
Abv Grd Liv Area 2,778
Originating Board recolorado
Year Built 2020
Annual Tax Amount $1,092
Tax Year 2020
Acres 0.17
Property Description
Incredible property & better than new construction as it is fenced, fully landscaped, has window treatments & all appliances...everything is done. Many interested buyers however thus far, none have qualified. Located near Harmony Golf Club & minutes to Fort Collins & I-25. Incredible panoramic views of the Rocky Mountains. This 5 bedroom, 4 bath, 3 car oversized & heated garage home will not last. Finished in 2019 and featuring thousands in upgrades. Main floor features a large primary bedroom w/ 5-piece bath & walk-in closet, laundry, front executive office w/ French doors, living room w/ incredible views & a gourmet kitchen w/ double ovens. Upper level features a loft, full bath plus 3 addition bedrooms. Finished basement features a huge Game/Flex room plus a 5th bedroom, full bath + plenty of storage. Call for a list of home features, floor plan or to schedule a showing.
Location
State CO
County Weld
Zoning R
Rooms
Basement Full, Sump Pump
Main Level Bedrooms 1
Interior
Interior Features Eat-in Kitchen, Five Piece Bath, Kitchen Island, Open Floorplan, Pantry, Vaulted Ceiling(s), Walk-In Closet(s), Wet Bar
Heating Forced Air
Cooling Ceiling Fan(s), Central Air
Flooring Tile
Equipment Satellite Dish
Fireplace N
Appliance Dishwasher, Disposal, Double Oven, Dryer, Humidifier, Microwave, Oven, Refrigerator, Washer
Laundry In Unit
Exterior
Exterior Feature Spa/Hot Tub
Garage Heated Garage, Oversized Door
Garage Spaces 3.0
Utilities Available Cable Available, Electricity Available, Internet Access (Wired), Natural Gas Available
View City, Mountain(s), Plains
Roof Type Composition
Total Parking Spaces 3
Garage Yes
Building
Lot Description Level, Open Space, Sprinklers In Front
Sewer Public Sewer
Water Public
Level or Stories Two
Structure Type Stone,Wood Frame
Schools
Elementary Schools Grand View
Middle Schools Windsor
High Schools Windsor
School District Other
Others
Ownership Individual
Acceptable Financing Cash, Conventional, FHA, VA Loan
Listing Terms Cash, Conventional, FHA, VA Loan
Read Less Info
Want to know what your home might be worth? Contact us for a FREE valuation!

Our team is ready to help you sell your home for the highest possible price ASAP

© 2024 METROLIST, INC., DBA RECOLORADO® – All Rights Reserved
6455 S. Yosemite St., Suite 500 Greenwood Village, CO 80111 USA
Bought with C3 Real Estate Solutions, LLC
GET MORE INFORMATION

Lanny Adleman
Broker Associate | License ID: FA.100100183
Broker Associate License ID: FA.100100183



