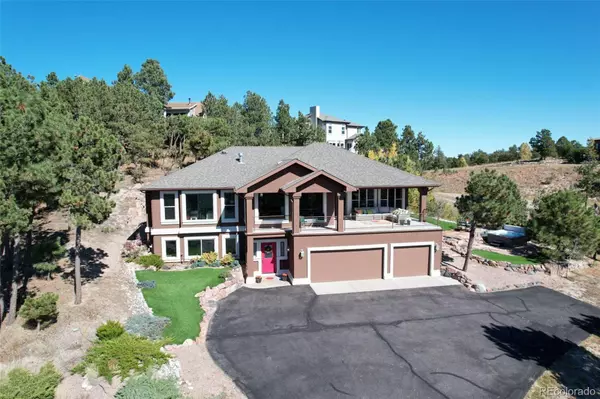For more information regarding the value of a property, please contact us for a free consultation.
Key Details
Sold Price $950,000
Property Type Single Family Home
Sub Type Single Family Residence
Listing Status Sold
Purchase Type For Sale
Square Footage 3,373 sqft
Price per Sqft $281
Subdivision Timberview
MLS Listing ID 8852939
Sold Date 11/30/21
Style Traditional
Bedrooms 4
Full Baths 3
Condo Fees $167
HOA Fees $13/ann
HOA Y/N Yes
Abv Grd Liv Area 1,975
Originating Board recolorado
Year Built 2004
Annual Tax Amount $2,975
Tax Year 2020
Acres 0.99
Property Description
VIEWS FOR DAYS!! Don't miss your opportunity to own the best lot in Timberview with the most incredible views of Pikes Peak. This gorgeous 4 bedroom, 3 bathroom home has just as much to offer on the inside as it does on the outside. The main level features an open concept floor plan complete with expansive hardwood floors throughout. The gourmet chef's kitchen with beautiful hickory cabinets and large center island flow seamlessly into the oversized dining room giving you plenty of space to host holiday dinners. After dinner, head out onto the deck, warm up by the fire and marvel over the panoramic mountain views. Then, retreat to your private master suite to cozy up by the fireplace and watch the beautiful sunsets. Enjoy the oversized walk in closet, soaker tub and walk-in shower in your 5 piece master bath. A secondary bedroom, office, full bathroom and craft room/laundry room round out the main level. Your lower level features a large family room, 2 additional bedrooms (one with a built-in loft bed and large walk in closet) and a third full sized bathroom, including brand new carpet and radiant tile floors. Freshly painted interior and exterior, an upgraded whole house fan, new air conditioner and LED lighting throughout. A commuters dream being minutes from I-25, 15 minutes to the Air Force Academy, 30 minutes to Peterson AFB and Fort Carson. Close enough to shops and restaurants, but far enough away to feel like paradise! Don't let this one get away!
Location
State CO
County El Paso
Zoning RR-0.5
Rooms
Basement Full, Walk-Out Access
Main Level Bedrooms 2
Interior
Interior Features Breakfast Nook, Ceiling Fan(s), Eat-in Kitchen, Five Piece Bath, Granite Counters, High Ceilings, Jack & Jill Bathroom, Kitchen Island, Primary Suite, Open Floorplan, Smoke Free, Walk-In Closet(s)
Heating Forced Air, Natural Gas
Cooling Central Air
Flooring Carpet, Tile, Wood
Fireplaces Number 3
Fireplaces Type Family Room, Gas, Living Room, Primary Bedroom
Fireplace Y
Appliance Cooktop, Dishwasher, Disposal, Dryer, Gas Water Heater, Microwave, Oven, Refrigerator, Washer
Exterior
Exterior Feature Balcony, Lighting
Garage Concrete
Garage Spaces 3.0
View Mountain(s)
Roof Type Composition
Total Parking Spaces 3
Garage Yes
Building
Lot Description Many Trees, Mountainous, Sloped
Foundation Block
Sewer Public Sewer
Water Public
Level or Stories Two
Structure Type Frame, Stucco
Schools
Elementary Schools Prairie Winds
Middle Schools Lewis-Palmer
High Schools Lewis-Palmer
School District Lewis-Palmer 38
Others
Senior Community No
Ownership Individual
Acceptable Financing Cash, Conventional, VA Loan
Listing Terms Cash, Conventional, VA Loan
Special Listing Condition None
Read Less Info
Want to know what your home might be worth? Contact us for a FREE valuation!

Our team is ready to help you sell your home for the highest possible price ASAP

© 2024 METROLIST, INC., DBA RECOLORADO® – All Rights Reserved
6455 S. Yosemite St., Suite 500 Greenwood Village, CO 80111 USA
Bought with The Platinum Group
GET MORE INFORMATION

Lanny Adleman
Broker Associate | License ID: FA.100100183
Broker Associate License ID: FA.100100183



