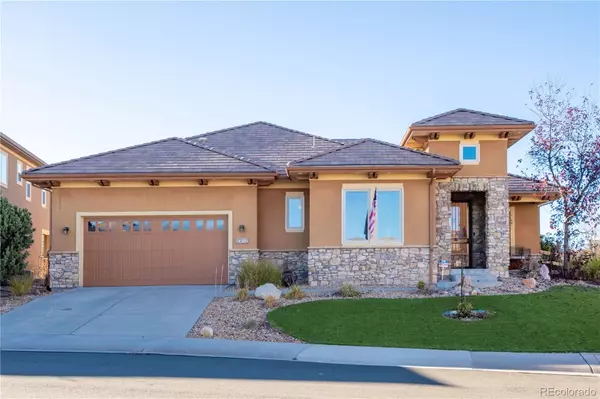For more information regarding the value of a property, please contact us for a free consultation.
Key Details
Sold Price $800,000
Property Type Single Family Home
Sub Type Single Family Residence
Listing Status Sold
Purchase Type For Sale
Square Footage 2,738 sqft
Price per Sqft $292
Subdivision Maher Ranch
MLS Listing ID 5318019
Sold Date 12/17/21
Bedrooms 3
Full Baths 2
Half Baths 1
Condo Fees $89
HOA Fees $89/mo
HOA Y/N Yes
Abv Grd Liv Area 2,738
Originating Board recolorado
Year Built 2010
Annual Tax Amount $3,874
Tax Year 2020
Acres 0.25
Property Description
Stunning design, a masterful layout and modern luxury are distinctively exemplified in this 3-bedroom 3-bath custom built ranch style home in Cliffside at Sapphire Point. Across from a small park, this gorgeous home is situated on a quiet 1/4 acre corner lot. The living room, kitchen, breakfast nook converge into an inviting great room accented with high coffered ceilings, gas fireplace, elegant T&G wood floors, and a wall of windows. The huge gourmet kitchen boasts custom knotty alder cabinetry, gorgeous quartz countertops, island, gas stove top/double convection ovens, butler’s pantry, and walk-in pantry. A private formal dining room provides the perfect setting for family and friends. A spacious main level master bedroom suite complete with a cozy sitting room and comfortable 5-piece bath, huge walk-in closet, and adjoining laundry room. Two main level bedrooms share a Jack and Jill bathroom. In addition, the dining room, kitchen and master bedroom all provide access to 2 private patios. A huge full unfinished basement waiting for your final touches. Oversized 3 car garage with built in shelves provides tons of storage space! Nearly 5,000 total square feet. Fully fenced, professional landscaped backyard. Only minutes to dining, shopping and access to I-25.
Location
State CO
County Douglas
Rooms
Basement Full, Unfinished
Main Level Bedrooms 3
Interior
Interior Features Breakfast Nook, Built-in Features, Ceiling Fan(s), Entrance Foyer, Five Piece Bath, Granite Counters, High Ceilings, High Speed Internet, Jack & Jill Bathroom, Kitchen Island, Primary Suite, Open Floorplan, Pantry, Smoke Free, Vaulted Ceiling(s), Walk-In Closet(s)
Heating Forced Air
Cooling Central Air
Flooring Carpet, Tile, Wood
Fireplaces Number 1
Fireplaces Type Gas, Living Room
Fireplace Y
Appliance Convection Oven, Cooktop, Dishwasher, Disposal, Dryer, Microwave, Oven, Refrigerator, Washer
Exterior
Exterior Feature Garden, Rain Gutters
Garage Spaces 3.0
Fence Partial
Utilities Available Electricity Connected, Natural Gas Connected, Phone Connected
Roof Type Spanish Tile
Total Parking Spaces 3
Garage Yes
Building
Lot Description Corner Lot, Landscaped
Sewer Public Sewer
Water Public
Level or Stories One
Structure Type Frame, Stone, Stucco
Schools
Elementary Schools Sage Canyon
Middle Schools Mesa
High Schools Douglas County
School District Douglas Re-1
Others
Senior Community No
Ownership Individual
Acceptable Financing Cash, Conventional, FHA, Jumbo, VA Loan
Listing Terms Cash, Conventional, FHA, Jumbo, VA Loan
Special Listing Condition None
Read Less Info
Want to know what your home might be worth? Contact us for a FREE valuation!

Our team is ready to help you sell your home for the highest possible price ASAP

© 2024 METROLIST, INC., DBA RECOLORADO® – All Rights Reserved
6455 S. Yosemite St., Suite 500 Greenwood Village, CO 80111 USA
Bought with LIV Sotheby's International Realty
GET MORE INFORMATION

Lanny Adleman
Broker Associate | License ID: FA.100100183
Broker Associate License ID: FA.100100183



