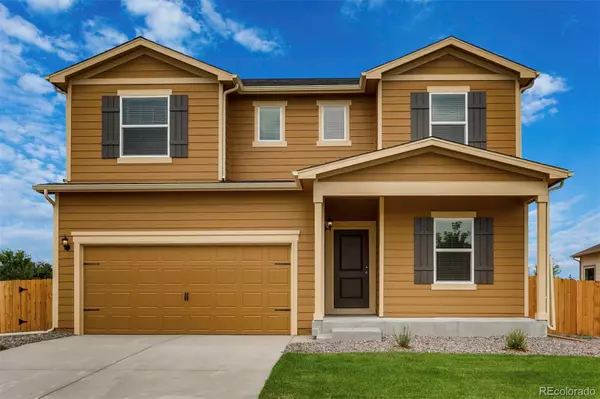For more information regarding the value of a property, please contact us for a free consultation.
Key Details
Sold Price $517,900
Property Type Single Family Home
Sub Type Single Family Residence
Listing Status Sold
Purchase Type For Sale
Square Footage 2,171 sqft
Price per Sqft $238
Subdivision Hidden Creek North
MLS Listing ID 5749933
Sold Date 12/29/21
Style Traditional
Bedrooms 4
Full Baths 2
Half Baths 1
Condo Fees $50
HOA Fees $50/mo
HOA Y/N Yes
Abv Grd Liv Area 2,171
Originating Board recolorado
Year Built 2021
Annual Tax Amount $5,232
Tax Year 2020
Property Description
Columbia
The four-bedroom, two-story Columbia floor plan at Hidden Creek does not lack when it comes to space! The first floor has a very open feel and features plenty of room for a separate dining and living areas. The flex room at the entrance of the home is an additional space to be used as a den or office. The kitchen includes a host of impressive upgrades such as tall wood kitchen cabinets, granite countertops and stainless steel Whirlpool brand appliance. Upstairs, each bedroom is located in a corner of the home providing every family member the privacy they need. The master suite includes a bathtub, dual-sink vanity, linen closet and huge walk-in closet. Another highlight of this home is the centrally located upstairs game room.
Location
State CO
County Weld
Interior
Interior Features Ceiling Fan(s), Entrance Foyer, Granite Counters, High Ceilings, Kitchen Island, Primary Suite, Open Floorplan, Pantry, Smoke Free, Walk-In Closet(s)
Heating Electric
Cooling Central Air
Flooring Carpet, Vinyl
Fireplace N
Appliance Dishwasher, Disposal, Freezer, Gas Water Heater, Microwave, Oven, Range, Refrigerator, Self Cleaning Oven, Sump Pump
Exterior
Exterior Feature Lighting, Playground, Private Yard, Rain Gutters
Garage Concrete, Dry Walled, Lighted, Smart Garage Door
Garage Spaces 2.0
Fence Full
Roof Type Composition
Total Parking Spaces 2
Garage Yes
Building
Foundation Concrete Perimeter
Sewer Public Sewer
Level or Stories Two
Structure Type Cement Siding, Concrete, EIFS, Frame, Other, Stone, Steel
Schools
Elementary Schools Legacy
Middle Schools Coal Ridge
High Schools Frederick
School District St. Vrain Valley Re-1J
Others
Senior Community No
Ownership Builder
Acceptable Financing Cash, Conventional, FHA, Other, USDA Loan, VA Loan
Listing Terms Cash, Conventional, FHA, Other, USDA Loan, VA Loan
Special Listing Condition None
Pets Description Cats OK, Dogs OK
Read Less Info
Want to know what your home might be worth? Contact us for a FREE valuation!

Our team is ready to help you sell your home for the highest possible price ASAP

© 2024 METROLIST, INC., DBA RECOLORADO® – All Rights Reserved
6455 S. Yosemite St., Suite 500 Greenwood Village, CO 80111 USA
Bought with NON MLS PARTICIPANT
GET MORE INFORMATION

Lanny Adleman
Broker Associate | License ID: FA.100100183
Broker Associate License ID: FA.100100183



