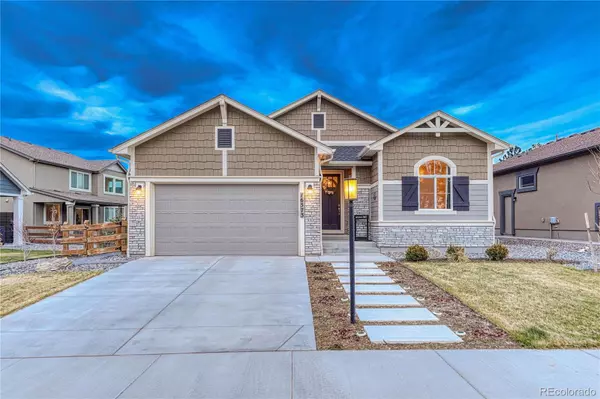For more information regarding the value of a property, please contact us for a free consultation.
Key Details
Sold Price $865,000
Property Type Single Family Home
Sub Type Single Family Residence
Listing Status Sold
Purchase Type For Sale
Square Footage 3,498 sqft
Price per Sqft $247
Subdivision Sanctuary Pointe
MLS Listing ID 8245405
Sold Date 12/15/21
Bedrooms 5
Full Baths 3
Condo Fees $420
HOA Fees $35/ann
HOA Y/N Yes
Abv Grd Liv Area 1,989
Originating Board recolorado
Year Built 2019
Annual Tax Amount $4,759
Tax Year 2020
Acres 0.19
Property Description
*STUNNING RANCH HOME IN DESIRABLE SANCTUARY POINT *FEELS LIKE A MODEL HOME *MANY UPGRADES *MOVE-IN READY *COVERED DECK *MULTI-SLIDE 90º PATIO DOORS *PROFESSIONALLY LANDSCAPED *FULLY FENCED YARD *WIRED FOR HOT TUB *EXTENDED PATIO FOR MORE OUTDOOR LIVING *UPGRADED LIGHTING *UPGRADED LVP ON MAIN *BONUS CONCRETE SEATING AREA IN BACK YARD *LAUNDRY ATTACHED TO WALK IN MASTER CLOSET *GARDEN LEVEL BASEMENT *220 IN GARAGE FOR ELECTRIC CARS
Nestled among the pine trees in Sanctuary Pointe, this light, bright and beautifully maintained 2 year old ranch home provides all of the features for Colorado living. You won't want to miss this professionally designed home with an open floor plan that is better than new! All the work of landscaping, hardscaping and fencing has been done for you. You just get to move in and enjoy it! This home offers a Master Bedroom and 2 additional bedrooms on the main floor, a welcoming kitchen with quartz counters and beautiful tile backsplash, and a quartz island that is truly the heart of the home! Main level living is easily achieved in this home with the laundry room conveniently located off of the master closet. The built in nook for coats and shoes is conveniently located at the entry from the garage and right across from the laundry. The most stunning feature of this home is the multi-slide 90º Patio doors that bring the outdoors in allowing your living space to increase and yet still be protected from the weather on the covered deck.
Location
State CO
County El Paso
Zoning PUD
Rooms
Basement Daylight, Full
Main Level Bedrooms 3
Interior
Interior Features Built-in Features, Eat-in Kitchen, High Ceilings, Pantry, Quartz Counters, Radon Mitigation System, Walk-In Closet(s), Wet Bar
Heating Forced Air, Natural Gas
Cooling Central Air
Flooring Carpet, Tile, Vinyl
Fireplace N
Appliance Cooktop, Dishwasher, Disposal, Gas Water Heater, Microwave, Oven, Range Hood
Exterior
Exterior Feature Fire Pit, Lighting
Garage Concrete
Garage Spaces 2.0
Fence Full
Utilities Available Cable Available, Electricity Connected, Natural Gas Connected, Phone Available
Roof Type Composition
Total Parking Spaces 2
Garage Yes
Building
Lot Description Landscaped, Sprinklers In Front, Sprinklers In Rear
Sewer Community Sewer
Water Public
Level or Stories One
Structure Type Frame, Wood Siding
Schools
Elementary Schools Ray E. Kilmer
Middle Schools Lewis-Palmer
High Schools Lewis-Palmer
School District Lewis-Palmer 38
Others
Senior Community No
Ownership Individual
Acceptable Financing Cash, Conventional, VA Loan
Listing Terms Cash, Conventional, VA Loan
Special Listing Condition None
Read Less Info
Want to know what your home might be worth? Contact us for a FREE valuation!

Our team is ready to help you sell your home for the highest possible price ASAP

© 2024 METROLIST, INC., DBA RECOLORADO® – All Rights Reserved
6455 S. Yosemite St., Suite 500 Greenwood Village, CO 80111 USA
Bought with Keller Williams DTC
GET MORE INFORMATION

Lanny Adleman
Broker Associate | License ID: FA.100100183
Broker Associate License ID: FA.100100183



