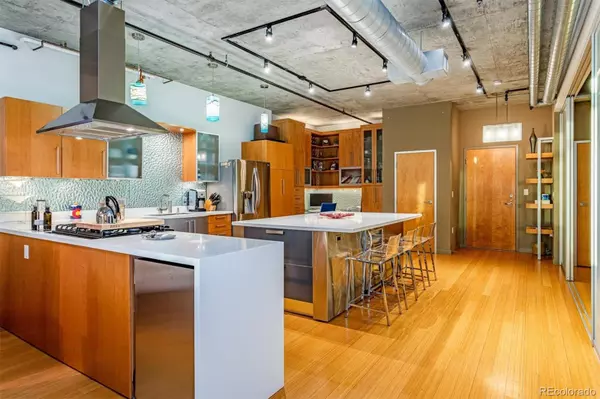For more information regarding the value of a property, please contact us for a free consultation.
Key Details
Sold Price $899,000
Property Type Condo
Sub Type Condominium
Listing Status Sold
Purchase Type For Sale
Square Footage 1,532 sqft
Price per Sqft $586
Subdivision Lodo
MLS Listing ID 9089849
Sold Date 05/19/22
Style Urban Contemporary
Bedrooms 2
Full Baths 1
Three Quarter Bath 1
Condo Fees $798
HOA Fees $798/mo
HOA Y/N Yes
Abv Grd Liv Area 1,532
Originating Board recolorado
Year Built 2002
Annual Tax Amount $3,995
Tax Year 2020
Property Description
Chic Lower Downtown Loft with Spectacular Mountain and City Views * Wide Open Floor Plan * Great Natural Light * Cook's Kitchen - Spacious Center Island, Quartz Countertops, Custom Cabinets, Deep Drawers for Storage, Gas Range w/ Hood, Stainless Appliances, Two Wine Refrigerators * Bonus Study Space off Kitchen - The Perfect Home Office * Elegant Dining Area * Cozy Living Room w/ Custom Built-in Entertainment Console * Primary Bedroom Suite Offers City and Mountain Views, Two Custom Closets and a Five Piece Bathroom * Secondary Bedroom is Complete with a Large Custom Closet and Updated Three Quarter Bathroom * Covered Balcony w/ Gas Hookup for BBQ Overlooking Ball Arena, Downtown Denver and the Gorgeous Rocky Mountains * Hardwood Floors Throughout, Tile Slate in the Bathrooms, Custom Window Coverings, Custom Light Fixtures, Two Parking Spaces in the Heated Garage, Storage Unit * Waterside Lofts Features 24/7 On-Site Staff, Fitness Center, Business Center * Incredible Location - Step Out Your Front Door and Ride the Cherry Creek Bike Path or Throw the Ball to Your Pup in the Pocket Park * Take a Short Stroll to Union Station, 16th Street Mall, Whole Foods, Dozens of Popular Shops, Theaters and Restaurants!
Location
State CO
County Denver
Zoning R-MU-30
Rooms
Main Level Bedrooms 2
Interior
Interior Features Ceiling Fan(s), Five Piece Bath, High Speed Internet, Kitchen Island, Open Floorplan, Pantry, Quartz Counters, Smart Window Coverings, Smoke Free
Heating Forced Air
Cooling Central Air
Flooring Stone, Wood
Fireplace N
Appliance Dishwasher, Disposal, Dryer, Microwave, Range, Range Hood, Refrigerator, Self Cleaning Oven, Washer, Wine Cooler
Laundry In Unit
Exterior
Exterior Feature Balcony, Gas Grill
Garage Heated Garage
Garage Spaces 2.0
Utilities Available Cable Available, Electricity Connected, Internet Access (Wired), Natural Gas Connected
View City, Mountain(s)
Roof Type Other
Total Parking Spaces 2
Garage Yes
Building
Sewer Public Sewer
Water Public
Level or Stories One
Structure Type Concrete, Steel
Schools
Elementary Schools Greenlee
Middle Schools Compass Academy
High Schools West
School District Denver 1
Others
Senior Community No
Ownership Individual
Acceptable Financing Cash, Conventional
Listing Terms Cash, Conventional
Special Listing Condition None
Pets Description Cats OK, Dogs OK
Read Less Info
Want to know what your home might be worth? Contact us for a FREE valuation!

Our team is ready to help you sell your home for the highest possible price ASAP

© 2024 METROLIST, INC., DBA RECOLORADO® – All Rights Reserved
6455 S. Yosemite St., Suite 500 Greenwood Village, CO 80111 USA
Bought with Coldwell Banker Global Luxury Denver
GET MORE INFORMATION

Lanny Adleman
Broker Associate | License ID: FA.100100183
Broker Associate License ID: FA.100100183



