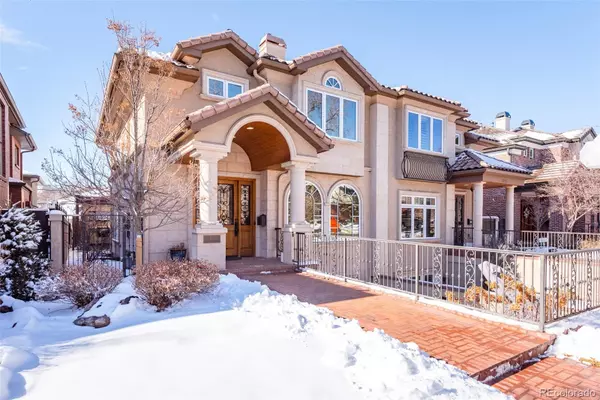For more information regarding the value of a property, please contact us for a free consultation.
Key Details
Sold Price $2,250,000
Property Type Multi-Family
Sub Type Multi-Family
Listing Status Sold
Purchase Type For Sale
Square Footage 4,203 sqft
Price per Sqft $535
Subdivision Cherry Creek North
MLS Listing ID 2840560
Sold Date 02/22/22
Bedrooms 3
Full Baths 2
Half Baths 2
Three Quarter Bath 1
HOA Y/N No
Abv Grd Liv Area 2,907
Originating Board recolorado
Year Built 2008
Annual Tax Amount $9,153
Tax Year 2020
Acres 0.1
Property Description
Fabulous south side half duplex in an A+ location in Cherry Creek North. Gorgeous formal entry with curved staircase & wrought iron details. High-end features and details throughout include arched windows, 10-foot ceilings, built-in bookcases, intricate fireplace mantels, crown moldings, wide plank hardwood floors, wood plantation shutters and highly sought-after ELEVATOR to all 3 levels. This lovely home offers a formal living room with gas fireplace, fabulous gourmet kitchen with Wolf and Subzero appliances, slab granite countertops, large pantry, center island, with breakfast bar and informal dining area that adjoins family room with gas fireplace. Perfect little wet bar with wine refrigerator next to the dining room. French doors open to a lovely, private, south facing patio-complete with snow melt, pergola, outdoor Wolf kitchen (Wolf grill, Wolf side burner, hood, sink, drawers and cabinets, granite and tile back wall), relaxing water feature and hard-wired outdoor landscape lighting with dawn to dusk sensors. The upper level offers a stunning master suite with vaulted ceilings, fireplace, 5-piece bathroom with bubbler tub, steam shower, heated floors, double vanities, and an enormous custom walk-in closet. A large en-suite guest bedroom overlooking the tree lined street, laundry room and loft/office/bonus area complete the upper level. The lower level features a beautiful private walk-out patio surrounded by lush landscape and provides wonderful light to this functional lower family room/office with a fireplace and wet bar complete with beverage refrigerator. A third en-suite bedroom, guest bath, 3k+ bottle refrigerated wine room and storage complete this level. This beautiful home includes an oversized heated 3-car garage with extraordinary built-in and overhead storage. Surround sound throughout the home and patio. Enjoy the lifestyle and walkability to the finest restaurants and shopping that Cherry Creek has to offer. Solar equipment is paid and included.
Location
State CO
County Denver
Zoning G-RH-3
Rooms
Basement Walk-Out Access
Interior
Interior Features Breakfast Nook, Ceiling Fan(s), Eat-in Kitchen, Elevator, Five Piece Bath, Granite Counters, High Ceilings, Jet Action Tub, Kitchen Island, Primary Suite, Pantry, Smoke Free, Walk-In Closet(s), Wet Bar
Heating Forced Air, Natural Gas, Solar
Cooling Central Air
Flooring Carpet, Wood
Fireplaces Number 4
Fireplaces Type Basement, Family Room, Living Room, Primary Bedroom
Fireplace Y
Appliance Bar Fridge, Dishwasher, Disposal, Range, Range Hood, Refrigerator, Wine Cooler
Laundry In Unit
Exterior
Exterior Feature Barbecue, Elevator, Gas Grill, Lighting, Private Yard, Water Feature
Parking Features Dry Walled, Floor Coating, Heated Garage, Lighted, Oversized, Storage
Garage Spaces 3.0
Fence Full
Utilities Available Electricity Connected, Natural Gas Connected
Roof Type Concrete
Total Parking Spaces 3
Garage Yes
Building
Lot Description Sprinklers In Front, Sprinklers In Rear
Sewer Public Sewer
Water Public
Level or Stories Two
Structure Type Brick
Schools
Elementary Schools Steck
Middle Schools Hill
High Schools George Washington
School District Denver 1
Others
Senior Community No
Ownership Individual
Acceptable Financing Cash, Conventional, Jumbo
Listing Terms Cash, Conventional, Jumbo
Special Listing Condition None
Read Less Info
Want to know what your home might be worth? Contact us for a FREE valuation!

Our team is ready to help you sell your home for the highest possible price ASAP

© 2024 METROLIST, INC., DBA RECOLORADO® – All Rights Reserved
6455 S. Yosemite St., Suite 500 Greenwood Village, CO 80111 USA
Bought with Kentwood Real Estate Cherry Creek
GET MORE INFORMATION

Lanny Adleman
Broker Associate | License ID: FA.100100183
Broker Associate License ID: FA.100100183



