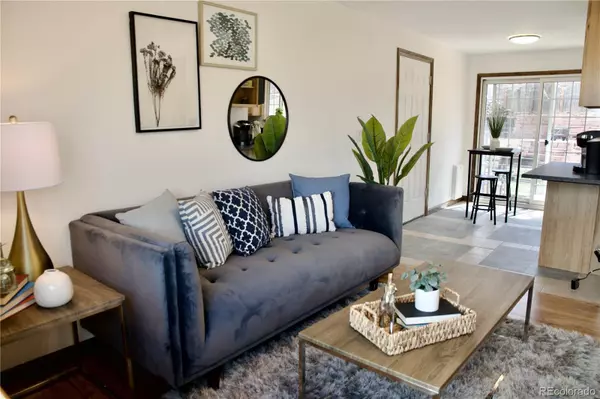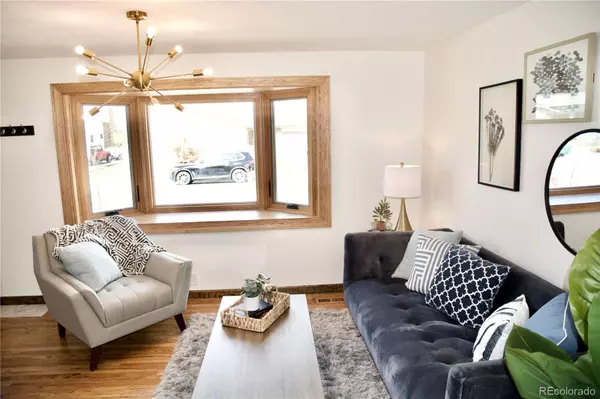For more information regarding the value of a property, please contact us for a free consultation.
Key Details
Sold Price $660,000
Property Type Single Family Home
Sub Type Single Family Residence
Listing Status Sold
Purchase Type For Sale
Square Footage 1,704 sqft
Price per Sqft $387
Subdivision Ridgeview Hills North 4Th Flg
MLS Listing ID 7835513
Sold Date 05/03/22
Style Contemporary
Bedrooms 4
Full Baths 1
Three Quarter Bath 1
HOA Y/N No
Abv Grd Liv Area 1,296
Originating Board recolorado
Year Built 1974
Annual Tax Amount $3,243
Tax Year 2020
Acres 0.18
Property Description
HOME IN A PRIME LOCATION! Nestled in Centennial right in the Ridgeview Hills! Step into a home with many upgrades and special features. This home sports 4 bed / 2 bath and a very large private backyard. Upon entry the living room sparkles with natural light from the large bay window. Around the corner is the kitchen with upgraded Hickory wood cabinets and updated appliances. This home boasts many splendid upgrades throughout including NEW Granite countertops, newly REFINISHED wood floors, FRESH exterior and interior paint, upgraded appliances, newer Furnace/AC unit 2018, and a jet Whirlpool bathtub. It also features a wood burning fireplace in the great room for events or to cozy up next to to on winter nights. Step outside into the backyard and be amazed. This backyard is spacious enough for large parties. Entertaining is a breeze with a large wood deck and a patio entertainment area crafted with tasteful sandstone flagstones and bench, ideal for a patio set and fire pit. It also features a greenhouse and garden area raised planting beds, drip system and sprinklers, environmentally friendly recycled tire retaining walls. Entertain or simply relax and enjoy the backyard oasis. The only thing this home does not have is HOA fees. Come visit this home, don't miss your chance!
Location
State CO
County Arapahoe
Rooms
Basement Finished, Partial
Main Level Bedrooms 1
Interior
Interior Features Ceiling Fan(s), Granite Counters, Jet Action Tub, Smoke Free, Wired for Data
Heating Forced Air
Cooling Central Air, Evaporative Cooling
Flooring Carpet, Concrete, Tile, Wood
Fireplaces Number 1
Fireplaces Type Great Room, Wood Burning
Fireplace Y
Appliance Disposal, Dryer, Microwave, Oven, Range, Refrigerator, Washer
Laundry In Unit
Exterior
Exterior Feature Garden, Private Yard, Smart Irrigation
Garage Concrete
Garage Spaces 2.0
Fence Full
Utilities Available Electricity Available
Roof Type Other
Total Parking Spaces 5
Garage Yes
Building
Lot Description Irrigated, Landscaped, Many Trees, Sloped, Sprinklers In Front, Sprinklers In Rear
Foundation Concrete Perimeter
Sewer Public Sewer
Water Public
Level or Stories Tri-Level
Structure Type Concrete, Wood Siding
Schools
Elementary Schools Peabody
Middle Schools Newton
High Schools Littleton
School District Littleton 6
Others
Senior Community No
Ownership Individual
Acceptable Financing Cash, Conventional, FHA, VA Loan
Listing Terms Cash, Conventional, FHA, VA Loan
Special Listing Condition None
Read Less Info
Want to know what your home might be worth? Contact us for a FREE valuation!

Our team is ready to help you sell your home for the highest possible price ASAP

© 2024 METROLIST, INC., DBA RECOLORADO® – All Rights Reserved
6455 S. Yosemite St., Suite 500 Greenwood Village, CO 80111 USA
Bought with Colorado Home Realty
GET MORE INFORMATION

Lanny Adleman
Broker Associate | License ID: FA.100100183
Broker Associate License ID: FA.100100183



