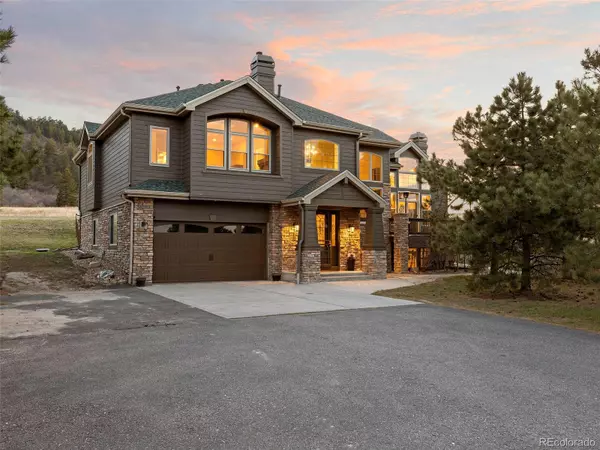For more information regarding the value of a property, please contact us for a free consultation.
Key Details
Sold Price $1,225,000
Property Type Single Family Home
Sub Type Single Family Residence
Listing Status Sold
Purchase Type For Sale
Square Footage 5,117 sqft
Price per Sqft $239
Subdivision Bell Mountain Ranch
MLS Listing ID 4883336
Sold Date 07/13/22
Style Traditional
Bedrooms 4
Full Baths 3
Half Baths 1
Condo Fees $450
HOA Fees $37/ann
HOA Y/N Yes
Abv Grd Liv Area 3,708
Originating Board recolorado
Year Built 2001
Annual Tax Amount $8,934
Tax Year 2021
Lot Size 5 Sqft
Acres 5.2
Property Description
$100,000 price reduction!!! Unwind... in your own slice of nature in this incredible home situated on over 5 acres of privacy, serenity, and wildlife. Located in one of Colorado’s premier acreage communities, Bell Mountain Ranch, features 27 miles of walking/equestrian trails and is close to town. The floor plan of this executive home is complete with 4 bedrooms, 4 bathrooms, an office, and entertainment spaces throughout. Magnificent soaring ceilings and windows with electric shades bring in natural light along with beautiful views.
The main floor hosts a formal dining room, a gourmet kitchen, breakfast nook, family room with a gas fireplace, living room, office, and bathroom. Just up a few stairs are the Primary Bedroom with its own fireplace and large 5pc ensuite bathroom with a walk-in closet. Up a few more stairs you will find 1 bedroom with an en-suite bathroom and 2 additional bedrooms with a conjoined bathroom. The large laundry room with an abundance of storage is also on this level.
The basement is mostly finished with flex space for an additional office or bedroom. Additionally, there is an open recreation room with a bar, billiards table, new flooring, and plenty of room for watching movies or your favorite sports team.
Outside you will find a large, fenced yard with a wonderful patio. A perfect place for stargazing at night and watching the wildlife during the day. Incredible hillside views from all 5.20 acres. In front of the home is a deck, patio and long driveway.
Recent additions to the home:
2021 – Two furnaces, Two a/c units, Humidifier, Nest thermostat
2020 – New Roof, Gutters, Sump pump, Septic system raised
2019 – Exterior paint, Radon mitigation system
Location
State CO
County Douglas
Zoning PDNU
Rooms
Basement Daylight, Unfinished
Interior
Interior Features Ceiling Fan(s), Eat-in Kitchen, Entrance Foyer, Five Piece Bath, Granite Counters, High Ceilings, High Speed Internet, Jack & Jill Bathroom, Jet Action Tub, Kitchen Island, Pantry, Primary Suite, Radon Mitigation System, Smart Window Coverings, Smoke Free, Tile Counters, Utility Sink, Vaulted Ceiling(s), Walk-In Closet(s)
Heating Forced Air, Natural Gas
Cooling Central Air
Flooring Carpet, Vinyl, Wood
Fireplaces Number 2
Fireplaces Type Family Room, Primary Bedroom
Fireplace Y
Appliance Cooktop, Dishwasher, Disposal, Double Oven, Dryer, Gas Water Heater, Humidifier, Microwave, Refrigerator, Sump Pump, Washer, Water Purifier
Laundry In Unit
Exterior
Exterior Feature Balcony, Dog Run, Fire Pit, Private Yard, Rain Gutters, Water Feature
Garage Concrete, Tandem
Garage Spaces 3.0
Fence Partial
Utilities Available Cable Available, Electricity Connected, Natural Gas Connected, Phone Connected
View Meadow
Roof Type Composition
Total Parking Spaces 3
Garage Yes
Building
Lot Description Fire Mitigation, Irrigated, Landscaped, Level, Meadow
Foundation Slab
Sewer Septic Tank
Water Public, Shared Well
Level or Stories Multi/Split
Structure Type Wood Siding
Schools
Elementary Schools South Ridge
Middle Schools Mesa
High Schools Douglas County
School District Douglas Re-1
Others
Senior Community No
Ownership Corporation/Trust
Acceptable Financing Cash, Conventional, Jumbo, VA Loan
Listing Terms Cash, Conventional, Jumbo, VA Loan
Special Listing Condition None
Pets Description Yes
Read Less Info
Want to know what your home might be worth? Contact us for a FREE valuation!

Our team is ready to help you sell your home for the highest possible price ASAP

© 2024 METROLIST, INC., DBA RECOLORADO® – All Rights Reserved
6455 S. Yosemite St., Suite 500 Greenwood Village, CO 80111 USA
Bought with HomeSmart
GET MORE INFORMATION

Lanny Adleman
Broker Associate | License ID: FA.100100183
Broker Associate License ID: FA.100100183



