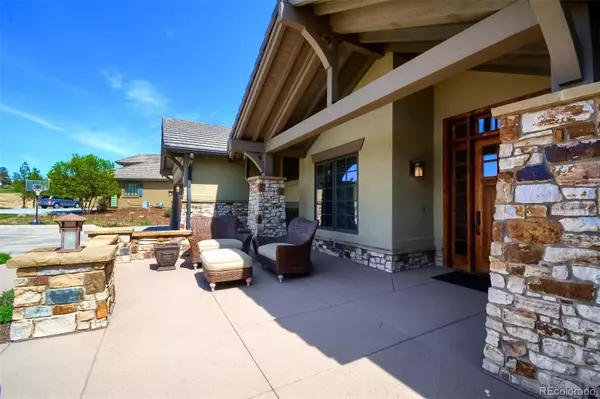For more information regarding the value of a property, please contact us for a free consultation.
Key Details
Sold Price $2,099,000
Property Type Single Family Home
Sub Type Single Family Residence
Listing Status Sold
Purchase Type For Sale
Square Footage 4,313 sqft
Price per Sqft $486
Subdivision Reata South
MLS Listing ID 6839285
Sold Date 08/04/22
Bedrooms 6
Full Baths 4
Half Baths 1
Condo Fees $365
HOA Fees $30/ann
HOA Y/N Yes
Abv Grd Liv Area 2,898
Originating Board recolorado
Year Built 2013
Annual Tax Amount $15,716
Tax Year 2021
Acres 0.55
Property Description
ENJOY COLORADO GOLF CLUB'S STUNNING BETTS LAKE HOME ON PREMIER LOT WITH BREATHTAKING MOUNTAIN AND PRIVATE LAKE VIEWS. EVERY INCH OF THIS LOVELY HOME HAS BEEN TOUCHED WITH THE FINEST IN CRAFTSMANSHIP AND CUSTOMIZATION. THIS IS THE ONLY HOME ON BETTS LAKE THAT HAS A SECOND LEVEL EAGLE'S NEST WITH LOFT, TWO BEDROOMS AND A FULL BATH. THIS HOME IS PERFECT FOR ENTERTAINING WITH COLLAPSING DOORS THAT OPEN FROM THE KITCHEN/FAMILY ROOM INTO AN OUTDOOR, COVERED OASIS WITH FIREPLACE. SONOS SURROUND SOUND THROUGHOUT THE ENTIRE HOME, BUILT IN, TOP OF THE LINE ZUB-ZERO/WOLF APPLIANCES, CUSTOM LANDSCAPING WITH EXTRAVAGANT WATER FEATURE, SPIRAL STAIRCASE AND FIRE PIT MAKE THIS HOME A TRUE ONE OF A KIND. PLEASE ALSO ENJOY THE PRIVATE, ATTACHED CASITA WITH LARGE BEDROOM AND FULL BATHROOM THAT CAN BE USED AS A GUEST SUITE OR OFFICE. THE WALKOUT LOWER LEVEL HAS A WINE CELLAR, CUSTOM BAR, FIREPLACE, GAME/ENTERTAINING ROOM, TWO BEDROOMS, AND PLENTY OF STORAGE. THE OVER-SIZED THREE CAR GARAGE IS FULLY FINISHED WITH SURROUND SOUND AND HEAT. THE BACKYARD'S PROFESSIONAL LANDSCAPING IS FULLY FENCED FOR PRIVACY AND PROTECTION, JUST STEPS AWAY FROM YOUR PRIVATE LAKE WITH FISHING, PADDLE BOARDING, CANOEING OR FLOATING. THERE IS NOTHING IN THIS HOME THAT HAS BEEN OVER-LOOKED. THE HOA MAINTAINS THE FRONT YARD AND WILL PLOW AND SHOVEL YOUR DRIVEWAY. THE SECURITY AND PRIVACY OF BEING ABLE TO LOCK AND LEAVE MAKES THIS HOME EVEN MORE DESIRABLE. PLEASE DO NOT MISS OUT.
Location
State CO
County Douglas
Zoning PDNU
Rooms
Basement Walk-Out Access
Main Level Bedrooms 2
Interior
Interior Features Audio/Video Controls, Built-in Features, Eat-in Kitchen, Entrance Foyer, Five Piece Bath, Granite Counters, High Ceilings, High Speed Internet, Jack & Jill Bathroom, Kitchen Island, Open Floorplan, Pantry, Primary Suite, Smoke Free, Sound System, Vaulted Ceiling(s), Walk-In Closet(s), Wet Bar
Heating Forced Air
Cooling Central Air
Flooring Carpet, Wood
Fireplaces Number 4
Fireplaces Type Basement, Bedroom, Family Room, Gas Log, Outside
Fireplace Y
Appliance Dishwasher, Disposal, Oven, Range, Refrigerator
Exterior
Exterior Feature Balcony, Barbecue, Fire Pit, Gas Grill, Lighting, Private Yard, Water Feature
Garage Concrete, Finished, Floor Coating, Heated Garage, Insulated Garage, Lighted, Oversized
Garage Spaces 3.0
Fence Partial
Waterfront Description Lake
View Mountain(s), Water
Roof Type Concrete
Total Parking Spaces 3
Garage Yes
Building
Lot Description Landscaped, Mountainous, Open Space, Sprinklers In Front, Sprinklers In Rear
Foundation Slab
Sewer Public Sewer
Level or Stories Two
Structure Type Frame
Schools
Elementary Schools Northeast
Middle Schools Sagewood
High Schools Ponderosa
School District Douglas Re-1
Others
Senior Community No
Ownership Individual
Acceptable Financing Cash, Conventional
Listing Terms Cash, Conventional
Special Listing Condition None
Pets Description Cats OK, Dogs OK
Read Less Info
Want to know what your home might be worth? Contact us for a FREE valuation!

Our team is ready to help you sell your home for the highest possible price ASAP

© 2024 METROLIST, INC., DBA RECOLORADO® – All Rights Reserved
6455 S. Yosemite St., Suite 500 Greenwood Village, CO 80111 USA
Bought with RE/MAX Leaders
GET MORE INFORMATION

Lanny Adleman
Broker Associate | License ID: FA.100100183
Broker Associate License ID: FA.100100183



