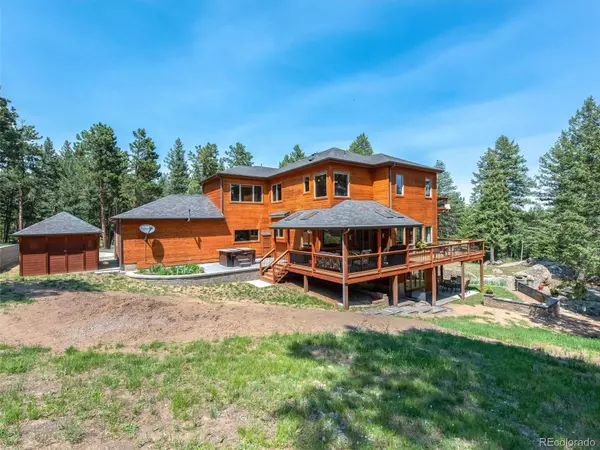For more information regarding the value of a property, please contact us for a free consultation.
Key Details
Sold Price $1,522,200
Property Type Single Family Home
Sub Type Single Family Residence
Listing Status Sold
Purchase Type For Sale
Square Footage 5,237 sqft
Price per Sqft $290
Subdivision Homestead
MLS Listing ID 2169654
Sold Date 08/26/22
Style Mountain Contemporary
Bedrooms 5
Full Baths 4
Half Baths 1
HOA Y/N No
Abv Grd Liv Area 3,369
Originating Board recolorado
Year Built 2004
Annual Tax Amount $5,403
Tax Year 2020
Lot Size 4 Sqft
Acres 4.01
Property Description
Pride of ownership just begins to describe this luxury mountain property located within the coveted community of The Homestead. Upon entering you will appreciate the attention to detail beginning with the mosaic tile design in the foyer and the grand curved staircase. Adjacent to the main entrance is an office complete with French doors. The formal dining area was enhanced with a decorative inlay wood floor and extra room for a china cabinet, all within steps from the kitchen and powder room. Cherry cabinets, luxury granite counter-top, Wolf double ovens, Wolf cook top, Asko dishwasher, and pantry are just a few of the attributes of the chef’s kitchen. This design opens to the casual dining space with easy access to the 72’ entertaining deck that is partially covered for your seasonal enjoyment. The great room has floor to ceiling windows and a see-through fireplace leading to the cozy living room. Upstairs is the spacious primary suite with gas fireplace, lighted art niche, private balcony and en-suite 5 piece bathroom with travertine tile floors, marble counter tops, marble tiled shower and jetted tub surround . A thoughtful design separates the remaining 3 upper floor bedrooms from the primary suite. The lower level walkout has high ceilings and houses a guest bedroom with adjacent full bathroom, second office or art studio with French doors, and open family room with appropriate designation for a pool table, exercise area or TV area. Through the sliding glass door you will find another outdoor respite with concrete covered patio, recent decorative retaining wall and nearby hot tub. Located on 4 usable acres with pines, rock outcroppings and a large meadow for all your recreational needs. The current owner joined two parcels thus doubling the typical 2 acre parcel, yet a new owner can choose to subdivide and build another family home. 10 minutes to C-470 and within proximity to many local amenities.
Location
State CO
County Jefferson
Zoning SR-2
Rooms
Basement Finished, Walk-Out Access
Interior
Interior Features Ceiling Fan(s), Eat-in Kitchen, Entrance Foyer, Five Piece Bath, Granite Counters, High Ceilings, High Speed Internet, In-Law Floor Plan, Jack & Jill Bathroom, Jet Action Tub, Kitchen Island, Open Floorplan, Pantry, Primary Suite, Smoke Free, Hot Tub, Utility Sink, Vaulted Ceiling(s), Walk-In Closet(s)
Heating Forced Air, Natural Gas
Cooling None
Flooring Carpet, Tile, Wood
Fireplaces Number 3
Fireplaces Type Gas, Great Room, Living Room, Primary Bedroom
Equipment Satellite Dish
Fireplace Y
Appliance Cooktop, Dishwasher, Disposal, Double Oven, Dryer, Gas Water Heater, Refrigerator, Self Cleaning Oven, Washer, Water Softener
Exterior
Exterior Feature Balcony, Lighting, Private Yard, Rain Gutters, Spa/Hot Tub
Garage 220 Volts, Asphalt, Concrete, Dry Walled, Electric Vehicle Charging Station(s), Exterior Access Door, Finished, Floor Coating, Lighted, Oversized, Storage
Garage Spaces 3.0
Utilities Available Electricity Connected, Natural Gas Connected
Roof Type Architecural Shingle
Total Parking Spaces 3
Garage Yes
Building
Lot Description Fire Mitigation, Landscaped, Level, Meadow, Rock Outcropping, Rolling Slope, Subdividable
Foundation Slab
Sewer Septic Tank
Level or Stories Two
Structure Type Frame, Stone, Wood Siding
Schools
Elementary Schools Marshdale
Middle Schools West Jefferson
High Schools Conifer
School District Jefferson County R-1
Others
Senior Community No
Ownership Individual
Acceptable Financing Cash, Conventional
Listing Terms Cash, Conventional
Special Listing Condition None
Read Less Info
Want to know what your home might be worth? Contact us for a FREE valuation!

Our team is ready to help you sell your home for the highest possible price ASAP

© 2024 METROLIST, INC., DBA RECOLORADO® – All Rights Reserved
6455 S. Yosemite St., Suite 500 Greenwood Village, CO 80111 USA
Bought with Coldwell Banker Realty 28
GET MORE INFORMATION

Lanny Adleman
Broker Associate | License ID: FA.100100183
Broker Associate License ID: FA.100100183



