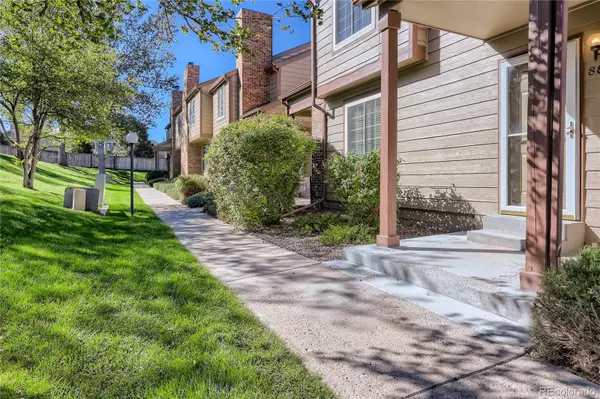For more information regarding the value of a property, please contact us for a free consultation.
Key Details
Sold Price $335,000
Property Type Condo
Sub Type Condominium
Listing Status Sold
Purchase Type For Sale
Square Footage 728 sqft
Price per Sqft $460
Subdivision Sugarmill
MLS Listing ID 3024387
Sold Date 11/08/22
Style Contemporary
Bedrooms 1
Full Baths 1
Condo Fees $200
HOA Fees $200/mo
HOA Y/N Yes
Abv Grd Liv Area 728
Originating Board recolorado
Year Built 1985
Annual Tax Amount $1,431
Tax Year 2021
Property Description
Charm, style and lovely updates! This is the one you have been looking for! Sensational 2story gem! Truly a rare find! Located in the heart of Highlands Ranch! This home is tastefully updated with beautiful DESIGNER TOUCHES! Situated in a very peaceful location, overlooking a beautiful grassy greenbelt area. Walk right out your front door onto the beautiful park-like grass! This property really lives, feels and looks like a townhome- only sharing two sidewalls. This home has all the BENEFITS! Featuring: A large vaulted family room with cozy wood burning fireplace and gleaming real wood flooring * Designer lighting. * A beautifully remodeled kitchen boasting new sleek quartz counters, new white cabinetry, new under-mount sink, new fixtures, stylish tile backsplash and stainless appliances. * Large primary bedroom with new carpet and a walk-in closet. * Ceiling fans. * A lovely remodeled full bath! You will love the useful desk/office loft flex space overlooking the lower level. Convenient in-unit washer and dryer. Central AC. Newer interior paint and a newer water heater. Huge crawl space for storage. Enjoy Summer nights or morning coffee as you relax on your deck. 1car carport located right outside your back door! Wonderful RECREATIONAL OPPORTUNITIES. Near all the fantastic Highlands Ranch amenities- Numerous restaurants, shopping, parks and trails, Highlands Ranch Rec Centers (w/ pools, fitness centers, climbing wall, sports programs, enrichment classes and tennis). Easy access to C-470, DTC, public transportation, Chatfield Reservoir, Park Meadows Mall, Downtown Denver. You will love the convenience, esthetics and prestige of this great property and location. Note-Sqft based on prior listing.
Location
State CO
County Douglas
Zoning PDU
Interior
Interior Features Breakfast Nook, Ceiling Fan(s), Eat-in Kitchen, High Ceilings, Quartz Counters, Smoke Free, Solid Surface Counters, Vaulted Ceiling(s), Walk-In Closet(s)
Heating Forced Air
Cooling Central Air
Flooring Carpet, Tile, Wood
Fireplaces Number 1
Fireplaces Type Family Room, Wood Burning
Fireplace Y
Appliance Dishwasher, Disposal, Dryer, Gas Water Heater, Microwave, Oven, Range, Refrigerator, Washer
Laundry In Unit, Laundry Closet
Exterior
Exterior Feature Balcony
Utilities Available Cable Available, Electricity Connected, Natural Gas Available, Natural Gas Connected, Phone Available
Roof Type Composition
Total Parking Spaces 1
Garage No
Building
Lot Description Greenbelt
Foundation Slab
Sewer Public Sewer
Water Public
Level or Stories Two
Structure Type Brick, Frame
Schools
Elementary Schools Bear Canyon
Middle Schools Mountain Ridge
High Schools Mountain Vista
School District Douglas Re-1
Others
Senior Community No
Ownership Estate
Acceptable Financing Cash, Conventional, FHA, VA Loan
Listing Terms Cash, Conventional, FHA, VA Loan
Special Listing Condition None
Pets Description Cats OK, Dogs OK
Read Less Info
Want to know what your home might be worth? Contact us for a FREE valuation!

Our team is ready to help you sell your home for the highest possible price ASAP

© 2024 METROLIST, INC., DBA RECOLORADO® – All Rights Reserved
6455 S. Yosemite St., Suite 500 Greenwood Village, CO 80111 USA
Bought with Start Real Estate
GET MORE INFORMATION

Lanny Adleman
Broker Associate | License ID: FA.100100183
Broker Associate License ID: FA.100100183



