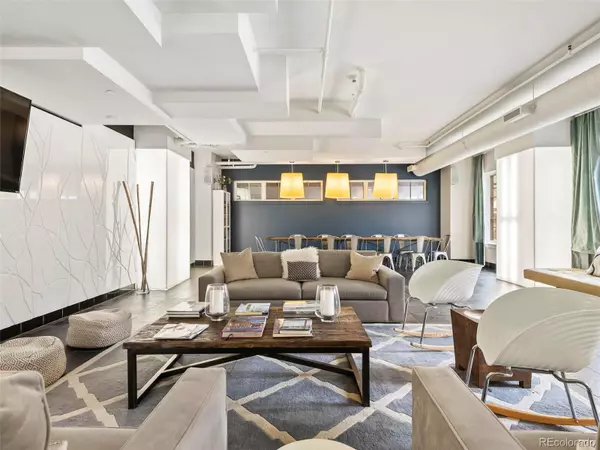For more information regarding the value of a property, please contact us for a free consultation.
Key Details
Sold Price $505,000
Property Type Condo
Sub Type Condominium
Listing Status Sold
Purchase Type For Sale
Square Footage 945 sqft
Price per Sqft $534
Subdivision Baker
MLS Listing ID 3941086
Sold Date 04/19/23
Style Urban Contemporary
Bedrooms 2
Full Baths 1
Three Quarter Bath 1
Condo Fees $590
HOA Fees $590/mo
HOA Y/N Yes
Abv Grd Liv Area 945
Originating Board recolorado
Year Built 2006
Annual Tax Amount $2,351
Tax Year 2021
Property Description
Custom upgrades compliment this desirable floor plan located on a quiet street in the Baker neighborhood. Fresh paint, window treatments, sliding barn doors and chic bath tile are just some of the attractive features of this charming condominium. Views of the South and the East allow for an abundant amount of natural light to stream in accentuating art work and interior décor. With only one shared wall, this unit offers 2 walls of windows. The exceptional condominium building offers a sea of amenities to include enclosed garage parking, Concierge services, a fitness center, and a roof top heated swimming pool with breathtaking views of the Rocky Mountain range. Move in and instantly begin enjoying all that the Watermark has to offer plus the nearby neighborhood attractions! CorePower Yoga, A famous Denver restaurant known as the Hornet, Postino, Snooze, Metropolis Coffee, Queen City Collective Coffee or live music at the Roxy on Broadway- to name just a few attractions close by! Discover quality construction and outstanding design elements throughout the building with wide, well-lit hallways, secured entrances, and overall impressive architectural design features by the notable architect, Curtis W. Fentress. Located just outside of downtown Denver, minutes from 6th Avenue, Speer Boulevard, I-25 and Sante Fe, this highly sought-after location is the ultimate!
Location
State CO
County Denver
Zoning C-MX-8
Rooms
Main Level Bedrooms 2
Interior
Interior Features Breakfast Nook, Built-in Features, Entrance Foyer, Granite Counters, High Ceilings, Kitchen Island, No Stairs, Open Floorplan, Primary Suite, Smoke Free
Heating Forced Air
Cooling Central Air
Flooring Carpet, Stone, Wood
Fireplace N
Appliance Dishwasher, Disposal, Dryer, Oven, Range, Range Hood, Refrigerator, Washer
Laundry In Unit
Exterior
Exterior Feature Barbecue, Elevator, Lighting, Spa/Hot Tub
Garage Concrete, Finished, Underground
Garage Spaces 1.0
Pool Outdoor Pool
Utilities Available Cable Available, Electricity Available, Electricity Connected
View City, Mountain(s)
Roof Type Other
Total Parking Spaces 1
Garage Yes
Building
Lot Description Landscaped, Near Public Transit
Foundation Slab
Sewer Public Sewer
Water Public
Level or Stories One
Structure Type Brick, Concrete, Frame, Steel, Stucco
Schools
Elementary Schools Valverde
Middle Schools Compass Academy
High Schools West
School District Denver 1
Others
Senior Community No
Ownership Individual
Acceptable Financing Cash, Conventional, FHA, VA Loan
Listing Terms Cash, Conventional, FHA, VA Loan
Special Listing Condition None
Pets Description Cats OK, Dogs OK
Read Less Info
Want to know what your home might be worth? Contact us for a FREE valuation!

Our team is ready to help you sell your home for the highest possible price ASAP

© 2024 METROLIST, INC., DBA RECOLORADO® – All Rights Reserved
6455 S. Yosemite St., Suite 500 Greenwood Village, CO 80111 USA
Bought with Compass Colorado, LLC - Boulder
GET MORE INFORMATION

Lanny Adleman
Broker Associate | License ID: FA.100100183
Broker Associate License ID: FA.100100183



