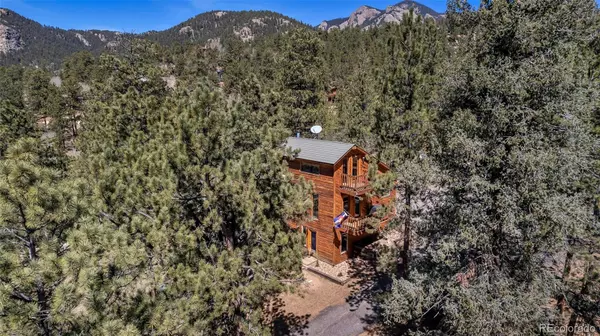For more information regarding the value of a property, please contact us for a free consultation.
Key Details
Sold Price $799,000
Property Type Single Family Home
Sub Type Single Family Residence
Listing Status Sold
Purchase Type For Sale
Square Footage 2,163 sqft
Price per Sqft $369
Subdivision Elk Falls
MLS Listing ID 3317402
Sold Date 05/10/23
Style Mountain Contemporary
Bedrooms 3
Full Baths 1
Half Baths 1
Three Quarter Bath 1
Condo Fees $300
HOA Fees $25/ann
HOA Y/N Yes
Abv Grd Liv Area 1,299
Originating Board recolorado
Year Built 1988
Annual Tax Amount $2,601
Tax Year 2022
Lot Size 1.070 Acres
Acres 1.07
Property Description
Welcome to your mountain oasis! This stunning home boasts a 1.07-acre lot with breathtaking mountain views, steps away from Staunton State Park and numerous hiking trails. Only a short 10 minute drive to shopping and dining in Conifer with easy, mostly paved access to Highway 285. As you drive to the property you’ll pass large meadows, rock outcroppings and pine forests, making it perfect for those who love the outdoors while staying in proximity to amenities. Move in ready! Inside the home, the living room has high A-Frame style ceilings and an abundance of natural light, the updated kitchen features slate tile flooring, granite countertops, a kitchen island and new stainless-steel appliances from 2021. Upstairs you will find a 290 square foot loft that has a private deck. This space has served as a work from home virtual capable office space and workout area with mountain views. The home has been freshly painted, has oak hardwood flooring, new fixtures throughout including a stunning 78-inch ceiling fan from 2021 and new solid core doors. The entire basement has been recently renovated with Pergo flooring and new fixtures, The guest and master bathrooms have been updated with new vanities, quartz counters, new shower/tub surrounds and shower doors. The private master suite has a walk out to the exterior as well as a large walk-in closet. Outside, you’ll find three decks perfect for relaxing and unwinding. The home also has a 50-year metal roof giving you peace of mind for years to come. Additional features include a pellet stove, a new water heater from 2020 a radon mitigation system from 2021 and included washer and dryer. Don’t miss out on this incredible opportunity to own your own piece of paradise in the mountains. Schedule a showing today.
Location
State CO
County Jefferson
Rooms
Basement Daylight, Finished, Walk-Out Access
Interior
Interior Features Ceiling Fan(s), Granite Counters, High Ceilings, Kitchen Island, Pantry, Primary Suite, Radon Mitigation System, Smoke Free, Vaulted Ceiling(s), Walk-In Closet(s)
Heating Baseboard, Electric
Cooling None
Flooring Stone, Tile, Wood
Fireplaces Number 1
Fireplaces Type Pellet Stove
Fireplace Y
Appliance Cooktop, Dishwasher, Disposal, Dryer, Oven, Range, Refrigerator, Washer
Laundry In Unit
Exterior
Exterior Feature Balcony, Private Yard
Garage Asphalt, Exterior Access Door, Heated Garage, Oversized
Garage Spaces 2.0
Fence Partial
Utilities Available Electricity Connected, Natural Gas Connected
Roof Type Stone-Coated Steel
Total Parking Spaces 2
Garage No
Building
Lot Description Foothills, Level
Sewer Septic Tank
Water Private
Level or Stories Two
Structure Type Frame
Schools
Elementary Schools Elk Creek
Middle Schools West Jefferson
High Schools Conifer
School District Jefferson County R-1
Others
Senior Community No
Ownership Individual
Acceptable Financing Cash, Conventional, FHA, VA Loan
Listing Terms Cash, Conventional, FHA, VA Loan
Special Listing Condition None
Pets Description Cats OK, Dogs OK
Read Less Info
Want to know what your home might be worth? Contact us for a FREE valuation!

Our team is ready to help you sell your home for the highest possible price ASAP

© 2024 METROLIST, INC., DBA RECOLORADO® – All Rights Reserved
6455 S. Yosemite St., Suite 500 Greenwood Village, CO 80111 USA
Bought with LIV Sotheby's International Realty
GET MORE INFORMATION

Lanny Adleman
Broker Associate | License ID: FA.100100183
Broker Associate License ID: FA.100100183



