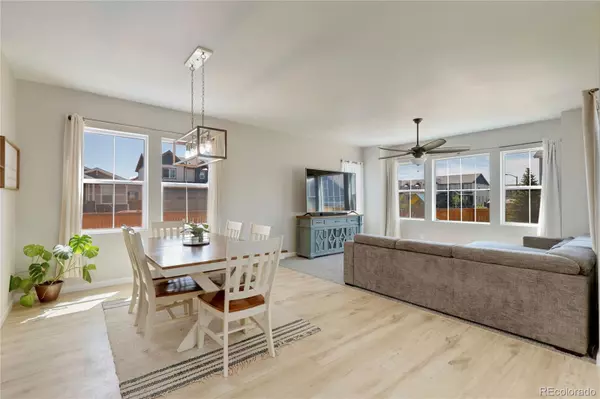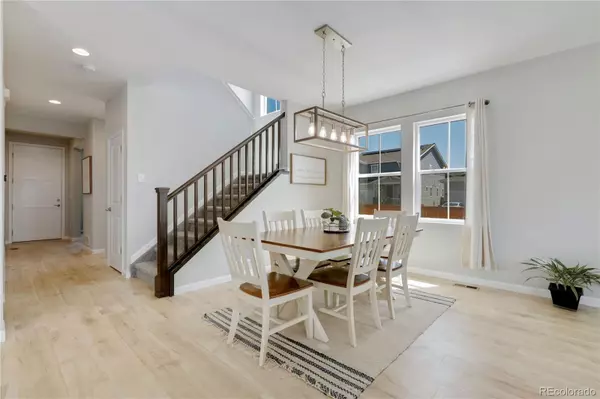For more information regarding the value of a property, please contact us for a free consultation.
Key Details
Sold Price $532,000
Property Type Single Family Home
Sub Type Single Family Residence
Listing Status Sold
Purchase Type For Sale
Square Footage 2,066 sqft
Price per Sqft $257
Subdivision Sky Ranch
MLS Listing ID 9540280
Sold Date 06/15/23
Style Contemporary
Bedrooms 3
Full Baths 2
Half Baths 1
Condo Fees $50
HOA Fees $50/mo
HOA Y/N Yes
Abv Grd Liv Area 2,066
Originating Board recolorado
Year Built 2019
Annual Tax Amount $5,252
Tax Year 2022
Lot Size 6,534 Sqft
Acres 0.15
Property Description
Your new home awaits at this turn-key Sky Ranch gem on an oversized corner lot! Natural light abounds throughout the interior and is accented by updated lighting and stylish new laminate flooring. Easily entertain family and friends from the expansive open concept main floor. The kitchen delights with a large island with seating, stainless steel appliances, a classic subway tile backsplash, and a pantry. Oversized sliding glass doors connect to the patio and allow for fantastic indoor/outdoor living capability. The patio opens out to the extended fenced backyard that has Pine trees and no shortage of greenspace. Back inside, the main floor is completed by a dedicated office and an charming updated powder room complete with a shiplap accent wall and a new vanity. All three bedrooms, the laundry room, and a flexible loft space are conveniently located on the second floor. Two sunny secondary bedrooms share a full bathroom with double sinks while the primary suite enjoys a huge walk-in closet and a private bathroom with double sinks. Great location in a quiet and friendly community that has a park, a playground, an upcoming rec center, and year-round events. Leased solar panels make for year-round energy savings!
Location
State CO
County Arapahoe
Rooms
Basement Crawl Space
Interior
Interior Features Ceiling Fan(s), Corian Counters, Eat-in Kitchen, Entrance Foyer, High Ceilings, Kitchen Island, Open Floorplan, Pantry, Primary Suite, Smart Thermostat, Walk-In Closet(s)
Heating Forced Air, Natural Gas
Cooling Central Air
Flooring Carpet, Laminate, Tile, Vinyl
Fireplace Y
Appliance Dishwasher, Disposal, Dryer, Microwave, Range, Refrigerator, Self Cleaning Oven, Washer
Exterior
Exterior Feature Lighting, Private Yard, Rain Gutters
Garage Concrete, Dry Walled, Lighted, Oversized, Oversized Door, Smart Garage Door
Garage Spaces 2.0
Fence Full
Utilities Available Cable Available, Electricity Connected, Internet Access (Wired), Natural Gas Connected, Phone Connected
Roof Type Architecural Shingle
Total Parking Spaces 2
Garage Yes
Building
Lot Description Corner Lot, Landscaped, Level, Sprinklers In Front, Sprinklers In Rear
Sewer Public Sewer
Water Public
Level or Stories Two
Structure Type Concrete, Wood Siding
Schools
Elementary Schools Harmony Ridge P-8
Middle Schools Vista Peak
High Schools Vista Peak
School District Adams-Arapahoe 28J
Others
Senior Community No
Ownership Individual
Acceptable Financing Cash, Conventional, FHA, VA Loan
Listing Terms Cash, Conventional, FHA, VA Loan
Special Listing Condition None
Pets Description Cats OK, Dogs OK, Yes
Read Less Info
Want to know what your home might be worth? Contact us for a FREE valuation!

Our team is ready to help you sell your home for the highest possible price ASAP

© 2024 METROLIST, INC., DBA RECOLORADO® – All Rights Reserved
6455 S. Yosemite St., Suite 500 Greenwood Village, CO 80111 USA
Bought with Springs Home Finders LLC
GET MORE INFORMATION

Lanny Adleman
Broker Associate | License ID: FA.100100183
Broker Associate License ID: FA.100100183



