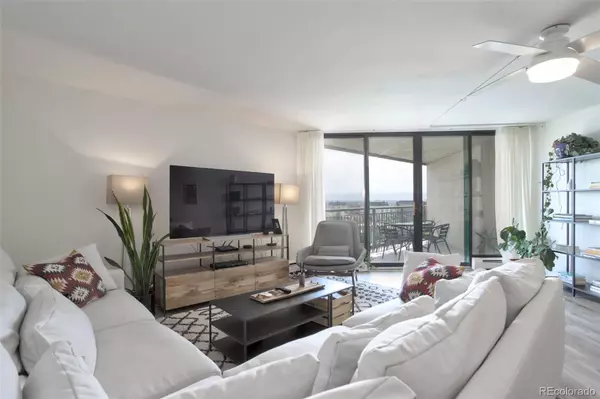For more information regarding the value of a property, please contact us for a free consultation.
Key Details
Sold Price $570,000
Property Type Condo
Sub Type Condominium
Listing Status Sold
Purchase Type For Sale
Square Footage 1,373 sqft
Price per Sqft $415
Subdivision Capitol Hill
MLS Listing ID 5384922
Sold Date 08/18/23
Style Contemporary
Bedrooms 2
Full Baths 2
Condo Fees $544
HOA Fees $544/mo
HOA Y/N Yes
Abv Grd Liv Area 1,373
Originating Board recolorado
Year Built 1967
Annual Tax Amount $2,950
Tax Year 2022
Property Description
Welcome home to this stunning modern condo in Capitol Hill with 17th floor mountain views. This rare high-floor unit has been completely updated. You'll be greeted by the large open floor plan as you enter with floor to ceiling windows walking out to a large balcony with mountain views. The main living area flows into the open kitchen which features stainless steel appliances, white quartz countertops, and two-tone cabinets. The kitchen, living area, and balcony all work together to create a perfect space to entertain or relax and enjoy the views.
This unit features two large bedrooms which can both fit a king sized bed and include walk-in closets. The primary suite has two closets, double sinks, and a shower that you'll miss even when you're staying at a luxury hotel. This unit also includes an in-unit Bosch washing machine and dryer and central AC.
Penn Square is one of the best buildings in Capitol Hill in terms of quality and amenities. The building includes: 1 deeded garage parking spot, a storage unit, 24/7 front desk, gym, community room (available for rent for parties), pool, garden beds, a rooftop deck and party room (also available for rent) with 360 degree views of Denver, and even a guest suite available for visitors on the main level. $85 per night or $75 per night for 2 or more nights.
You'll love your new centrally located neighborhood with coffee shops, restaurants, grocery stores, parks, and museums just blocks away from your beautiful new home.
Location
State CO
County Denver
Zoning G-MU-5
Rooms
Main Level Bedrooms 2
Interior
Interior Features Ceiling Fan(s), No Stairs, Open Floorplan, Primary Suite, Quartz Counters, Smoke Free
Heating Baseboard
Cooling Central Air
Flooring Vinyl
Fireplace N
Appliance Convection Oven, Dishwasher, Disposal, Dryer, Freezer, Microwave, Oven, Range, Range Hood, Refrigerator, Washer
Laundry Common Area, In Unit
Exterior
Exterior Feature Balcony, Elevator, Garden, Gas Grill
Garage Concrete, Guest
Garage Spaces 1.0
Pool Outdoor Pool
Utilities Available Cable Available, Electricity Connected, Internet Access (Wired), Phone Available
View Mountain(s)
Roof Type Membrane
Total Parking Spaces 1
Garage Yes
Building
Sewer Public Sewer
Water Public
Level or Stories One
Structure Type Brick, Concrete
Schools
Elementary Schools Dora Moore
Middle Schools Morey
High Schools East
School District Denver 1
Others
Senior Community No
Ownership Agent Owner
Acceptable Financing 1031 Exchange, Cash, Conventional, FHA, VA Loan
Listing Terms 1031 Exchange, Cash, Conventional, FHA, VA Loan
Special Listing Condition None
Read Less Info
Want to know what your home might be worth? Contact us for a FREE valuation!

Our team is ready to help you sell your home for the highest possible price ASAP

© 2024 METROLIST, INC., DBA RECOLORADO® – All Rights Reserved
6455 S. Yosemite St., Suite 500 Greenwood Village, CO 80111 USA
Bought with LIV Sotheby's International Realty
GET MORE INFORMATION

Lanny Adleman
Broker Associate | License ID: FA.100100183
Broker Associate License ID: FA.100100183



