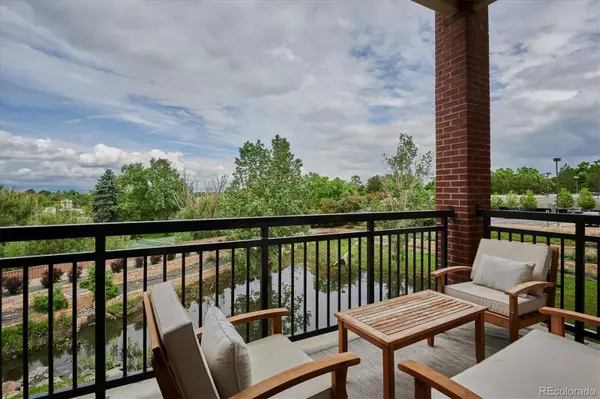For more information regarding the value of a property, please contact us for a free consultation.
Key Details
Sold Price $875,000
Property Type Condo
Sub Type Condominium
Listing Status Sold
Purchase Type For Sale
Square Footage 1,384 sqft
Price per Sqft $632
Subdivision Flats At Villarosso
MLS Listing ID 7256871
Sold Date 08/30/23
Bedrooms 2
Full Baths 1
Three Quarter Bath 1
Condo Fees $513
HOA Fees $513/mo
HOA Y/N Yes
Abv Grd Liv Area 1,384
Originating Board recolorado
Year Built 2017
Annual Tax Amount $3,735
Tax Year 2022
Property Description
Sweeping mountain and green tree top views over Greenwood Village and Cherry Hills from this lightly lived in lock and leave residence at The Flats at Villarosso. This premier home includes two bedrooms plus a flex dining/den space perfect for many uses. The open floor plan makes for easy living and entertaining and the main living area opens onto the spacious balcony for easy indoor/outdoor living. The main living area includes wide plank wood floors and a welcoming fireplace with tile facade. The kitchen is a chef's dream with European style cabinetry, quartz counters, custom tile back splash and top-of the line, stainless appliances. The oversized island is perfect for dining and entertaining and the pantry is the perfect spot for all of your cooking essentials. The primary suite includes a spacious bedroom, luxurious bath with oversized shower and dual vanity and a generous walk-in closet. A second bedroom with adjacent bath gives plenty of privacy for guests. In-residence laundry is a convenience along with direct elevator access to the parking level and your two indoor parking spaces. This location surrounds you with parks, walking/biking paths, and dog parks and you are across the street from Belleview Station and it's array of shops and restaurants and you are within an easy walk to the Belleview light rail station. The close proximity to I-25 makes getting anywhere in Denver an easy commute.
Location
State CO
County Denver
Zoning B-4
Rooms
Main Level Bedrooms 2
Interior
Interior Features Kitchen Island, Open Floorplan, Pantry, Primary Suite, Quartz Counters, Smoke Free, Walk-In Closet(s)
Heating Forced Air
Cooling Central Air
Flooring Carpet, Tile, Wood
Fireplaces Number 1
Fireplaces Type Gas, Living Room
Fireplace Y
Appliance Dishwasher, Disposal, Dryer, Oven, Refrigerator, Washer
Exterior
Exterior Feature Balcony, Elevator
Utilities Available Cable Available, Electricity Connected, Internet Access (Wired), Natural Gas Connected
Roof Type Membrane
Total Parking Spaces 2
Garage No
Building
Lot Description Greenbelt, Near Public Transit
Sewer Public Sewer
Water Public
Level or Stories One
Structure Type Brick, Stucco
Schools
Elementary Schools Southmoor
Middle Schools Hamilton
High Schools Thomas Jefferson
School District Denver 1
Others
Senior Community No
Ownership Individual
Acceptable Financing Cash, Conventional
Listing Terms Cash, Conventional
Special Listing Condition None
Read Less Info
Want to know what your home might be worth? Contact us for a FREE valuation!

Our team is ready to help you sell your home for the highest possible price ASAP

© 2024 METROLIST, INC., DBA RECOLORADO® – All Rights Reserved
6455 S. Yosemite St., Suite 500 Greenwood Village, CO 80111 USA
Bought with 8z Real Estate
GET MORE INFORMATION

Lanny Adleman
Broker Associate | License ID: FA.100100183
Broker Associate License ID: FA.100100183



