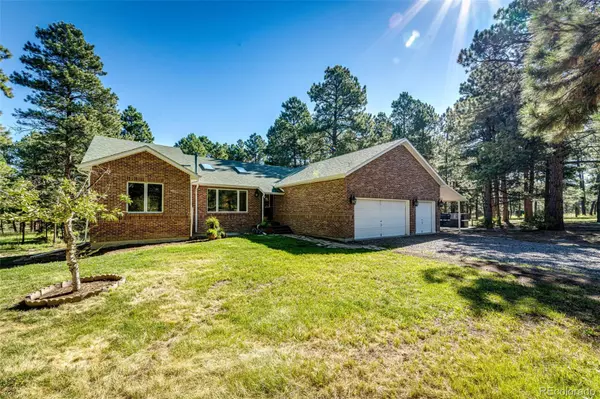For more information regarding the value of a property, please contact us for a free consultation.
Key Details
Sold Price $783,000
Property Type Single Family Home
Sub Type Single Family Residence
Listing Status Sold
Purchase Type For Sale
Square Footage 3,154 sqft
Price per Sqft $248
Subdivision The Pines
MLS Listing ID 3015713
Sold Date 09/27/23
Style Traditional
Bedrooms 3
Full Baths 2
Half Baths 1
Three Quarter Bath 1
Condo Fees $72
HOA Fees $6/ann
HOA Y/N Yes
Abv Grd Liv Area 1,889
Originating Board recolorado
Year Built 1993
Annual Tax Amount $3,239
Tax Year 2022
Lot Size 5.000 Acres
Acres 5.0
Property Description
Nestled among mature pine trees sits this beautiful brick ranch home on a fully fenced 5 acres. The entry way has hardwood flooring, and the living room is spacious and has a propane stove for those cooler times. New interior paint throughout. The kitchen boasts hardwood flooring, Stainless Steel Appliances, a breakfast nook area, and the island is great for the family chef. Enjoy peaceful mornings or quite evenings in the enclosed sunroom with access from either the kitchen or from the primary bedroom. The oversized Primary bedroom has new carpeting, 5-piece bathroom en suite with all new flooring including the water room. Conveniently located just inside from the garage is the laundry room on the main level with utility sink. The other two bedrooms are separated with a Jack & Jill bathroom with each side having its own sink. The walk-out basement has a large family room with propane stove, all new carpet and new flooring in the bathroom with walk-in closet. Unfinished portion of the basement is a blank canvas! You will find raspberries, strawberries, array of colorful flowers in the beautiful back yard. There is also a dog run for your pet to enjoy the outdoors. Come make Elizabeth your hometown!
Location
State CO
County Elbert
Zoning RA-1
Rooms
Basement Exterior Entry, Finished, Interior Entry, Partial, Unfinished, Walk-Out Access
Main Level Bedrooms 3
Interior
Interior Features Breakfast Nook, Ceiling Fan(s), Eat-in Kitchen, Entrance Foyer, Five Piece Bath, High Ceilings, Jack & Jill Bathroom, Kitchen Island, Laminate Counters, Open Floorplan, Pantry, Primary Suite, Smoke Free, Utility Sink, Walk-In Closet(s)
Heating Forced Air, Propane
Cooling None
Flooring Carpet, Concrete, Vinyl, Wood
Fireplaces Number 2
Fireplaces Type Basement, Living Room, Other
Fireplace Y
Appliance Dishwasher, Disposal, Microwave, Oven, Range, Refrigerator, Self Cleaning Oven
Exterior
Exterior Feature Dog Run, Garden, Rain Gutters, Spa/Hot Tub
Garage Concrete, Driveway-Dirt, Driveway-Gravel, Exterior Access Door
Garage Spaces 3.0
Fence Full
Utilities Available Electricity Connected, Phone Available, Propane
Roof Type Composition
Total Parking Spaces 4
Garage Yes
Building
Lot Description Landscaped, Many Trees, Rolling Slope
Foundation Concrete Perimeter, Slab
Sewer Septic Tank
Water Well
Level or Stories One
Structure Type Brick
Schools
Elementary Schools Running Creek
Middle Schools Elizabeth
High Schools Elizabeth
School District Elizabeth C-1
Others
Senior Community No
Ownership Individual
Acceptable Financing Cash, Conventional, FHA, Jumbo, USDA Loan, VA Loan
Listing Terms Cash, Conventional, FHA, Jumbo, USDA Loan, VA Loan
Special Listing Condition None
Pets Description Cats OK, Dogs OK
Read Less Info
Want to know what your home might be worth? Contact us for a FREE valuation!

Our team is ready to help you sell your home for the highest possible price ASAP

© 2024 METROLIST, INC., DBA RECOLORADO® – All Rights Reserved
6455 S. Yosemite St., Suite 500 Greenwood Village, CO 80111 USA
Bought with RE/MAX ACCORD
GET MORE INFORMATION

Lanny Adleman
Broker Associate | License ID: FA.100100183
Broker Associate License ID: FA.100100183

