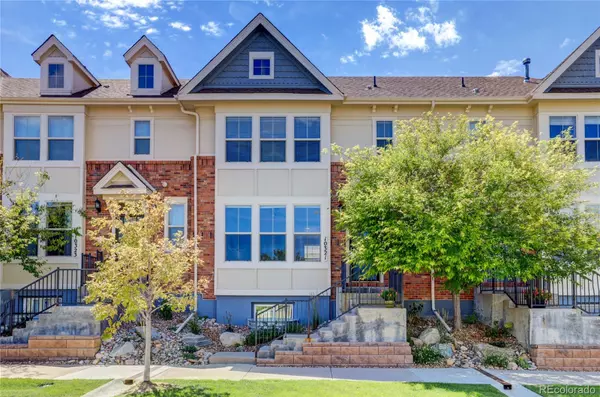For more information regarding the value of a property, please contact us for a free consultation.
Key Details
Sold Price $575,000
Property Type Multi-Family
Sub Type Multi-Family
Listing Status Sold
Purchase Type For Sale
Square Footage 1,568 sqft
Price per Sqft $366
Subdivision Ridgegate
MLS Listing ID 4064960
Sold Date 11/03/23
Bedrooms 3
Full Baths 1
Half Baths 1
Three Quarter Bath 1
Condo Fees $261
HOA Fees $261/mo
HOA Y/N Yes
Abv Grd Liv Area 1,368
Originating Board recolorado
Year Built 2011
Annual Tax Amount $4,004
Tax Year 2022
Lot Size 2,178 Sqft
Acres 0.05
Property Description
Don't miss out on the opportunity to live in this beautiful spacious conveniently located townhome in Ridgegate. You will be impressed the moment you walk in with the amount of space this home has to offer. With an updated kitchen, designer tiled fireplace, and new paint you will be ready to call this place home. Half of the basement was recently finished to add a large bedroom or extra living space (does not have a designated closet but the storage room is adjacent or there is space to easily add one). The 2-car garage is outfitted with EV/220 power. There is also a framed-in and roughed-in bathroom in the basement and laundry is located here as well. The second floor has a Primary Bedroom with an en-suite bathroom. Also on the second floor is a guest bedroom, 3/4 guest bathroom and a large loft area that is perfect for an office, play area or could easily be converted to a bedroom as well. Located just steps from SkyRidge Medical Center, Charles Schwab HQ, and the Denver light rail! Also steps away from Target and tons of shops and restaurants and a short walk to the Lone Tree REC Center, Library and Performing Art. Minutes away from Park Meadows, Restaurants, Bluffs Regional Park, DTC and I-25 or C470 commuting. The HOA covers WiFi, trash, water, snow removal, exterior maintenance, and lawn care. This home is located within a short walk to shopping, restaurants, parks, trails (including the Bluffs hiking area), open space, the Lone Tree Arts Center, the local library, SkyRidge Medical Center, Charles Schwab HQ, and the Denver light rail! Live your best life in this fantastic, updated, walkable townhome, and set your showing today!
Location
State CO
County Douglas
Rooms
Basement Finished, Full, Unfinished
Interior
Interior Features Eat-in Kitchen, Entrance Foyer, Laminate Counters, Walk-In Closet(s)
Heating Forced Air, Natural Gas
Cooling Central Air
Flooring Carpet, Wood
Fireplaces Number 1
Fireplaces Type Family Room
Fireplace Y
Appliance Dishwasher, Disposal, Gas Water Heater, Microwave, Range, Refrigerator
Exterior
Garage Spaces 2.0
Fence Full
Utilities Available Electricity Connected, Natural Gas Connected
Roof Type Composition
Total Parking Spaces 2
Garage No
Building
Lot Description Master Planned
Foundation Concrete Perimeter
Sewer Public Sewer
Water Public
Level or Stories Two
Structure Type Cement Siding,Concrete,Frame
Schools
Elementary Schools Eagle Ridge
Middle Schools Cresthill
High Schools Highlands Ranch
School District Douglas Re-1
Others
Senior Community No
Ownership Individual
Acceptable Financing Cash, Conventional, FHA, VA Loan
Listing Terms Cash, Conventional, FHA, VA Loan
Special Listing Condition None
Read Less Info
Want to know what your home might be worth? Contact us for a FREE valuation!

Our team is ready to help you sell your home for the highest possible price ASAP

© 2024 METROLIST, INC., DBA RECOLORADO® – All Rights Reserved
6455 S. Yosemite St., Suite 500 Greenwood Village, CO 80111 USA
Bought with Corken + Company Real Estate Group, LLC
GET MORE INFORMATION

Lanny Adleman
Broker Associate | License ID: FA.100100183
Broker Associate License ID: FA.100100183



