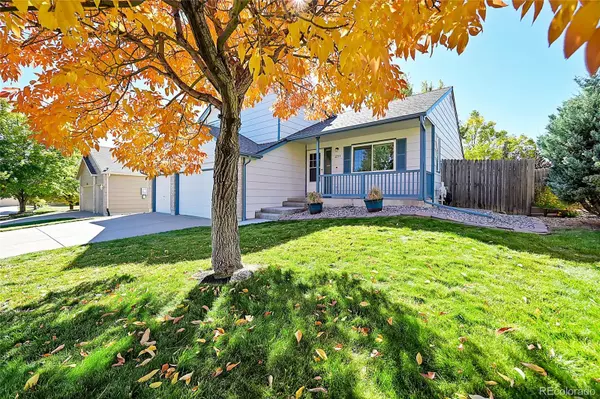For more information regarding the value of a property, please contact us for a free consultation.
Key Details
Sold Price $550,000
Property Type Single Family Home
Sub Type Single Family Residence
Listing Status Sold
Purchase Type For Sale
Square Footage 2,040 sqft
Price per Sqft $269
Subdivision Dover Sub 1St Flg
MLS Listing ID 8614146
Sold Date 12/12/23
Style Contemporary
Bedrooms 3
Full Baths 1
Three Quarter Bath 1
Condo Fees $320
HOA Fees $26
HOA Y/N Yes
Abv Grd Liv Area 1,572
Originating Board recolorado
Year Built 1998
Annual Tax Amount $2,584
Tax Year 2022
Lot Size 6,534 Sqft
Acres 0.15
Property Description
Welcome to this exquisite property located in the highly sought-after Dover community of Aurora, CO. This single-family home offers a thoughtfully designed floor plan with 3 bedrooms, 2 full bathrooms, and 1 half bathroom, providing ample space for comfortable living.
The kitchen is a chef's delight, featuring hanging light fixtures, a center island, and light wood-type flooring. The stainless steel appliances and light stone countertops add a touch of sophistication to this culinary haven. Whether you're preparing everyday meals or hosting extravagant dinner parties, this kitchen is sure to impress.
The living room is a testament to timeless elegance, with its hardwood/wood-style flooring and vaulted ceiling. The abundance of natural light creates an airy and inviting atmosphere, perfect for both relaxation and entertainment. This versatile space can be transformed to suit your personal style and preferences.
The family room offers a cozy retreat, complete with light carpet and a fireplace. This space is ideal for intimate gatherings or quiet evenings spent by the fire. The neutral color palette allows for endless possibilities in terms of decor and furniture arrangement.
The sunroom features double pane windows, ceiling fan, 2 sliding glass doors, and ton's of room. A wonderful place to sit and relax after a long day.
The bedrooms in this home provide a tranquil escape from the demands of everyday life. The carpeted rooms are spacious and comfortable, offering a serene ambiance for rest and rejuvenation. The ceiling fans ensure optimal airflow, contributing to a pleasant and comfortable environment.
The outdoor areas of this property are equally impressive. The fenced yard offers privacy and security, making it an ideal space for outdoor activities and relaxation
Location
State CO
County Arapahoe
Rooms
Basement Crawl Space, Partial, Unfinished
Interior
Interior Features Breakfast Nook, Ceiling Fan(s), Eat-in Kitchen, Granite Counters, High Ceilings, Kitchen Island, Open Floorplan, Pantry, Primary Suite, Smoke Free, Vaulted Ceiling(s), Walk-In Closet(s)
Heating Forced Air
Cooling Central Air
Flooring Carpet, Laminate, Tile, Wood
Fireplaces Number 1
Fireplaces Type Family Room, Gas
Fireplace Y
Appliance Convection Oven, Cooktop, Dishwasher, Disposal, Double Oven, Dryer, Gas Water Heater, Range, Range Hood, Refrigerator, Self Cleaning Oven, Washer
Laundry In Unit
Exterior
Exterior Feature Private Yard, Rain Gutters
Garage Concrete, Exterior Access Door
Garage Spaces 3.0
Fence Partial
Utilities Available Cable Available, Electricity Connected, Phone Available
Roof Type Architecural Shingle
Total Parking Spaces 3
Garage Yes
Building
Lot Description Level, Master Planned, Sprinklers In Front, Sprinklers In Rear
Foundation Concrete Perimeter
Sewer Public Sewer
Water Public
Level or Stories Tri-Level
Structure Type Brick,Concrete
Schools
Elementary Schools Vassar
Middle Schools Mrachek
High Schools Rangeview
School District Adams-Arapahoe 28J
Others
Senior Community No
Ownership Individual
Acceptable Financing 1031 Exchange, Cash, Conventional, FHA, VA Loan
Listing Terms 1031 Exchange, Cash, Conventional, FHA, VA Loan
Special Listing Condition None
Pets Description Yes
Read Less Info
Want to know what your home might be worth? Contact us for a FREE valuation!

Our team is ready to help you sell your home for the highest possible price ASAP

© 2024 METROLIST, INC., DBA RECOLORADO® – All Rights Reserved
6455 S. Yosemite St., Suite 500 Greenwood Village, CO 80111 USA
Bought with Coldwell Banker Realty 24
GET MORE INFORMATION

Lanny Adleman
Broker Associate | License ID: FA.100100183
Broker Associate License ID: FA.100100183



