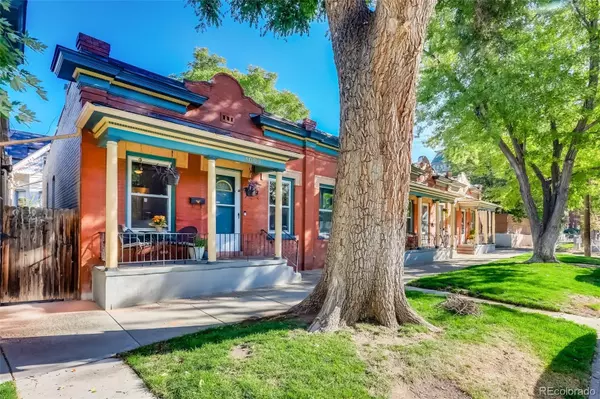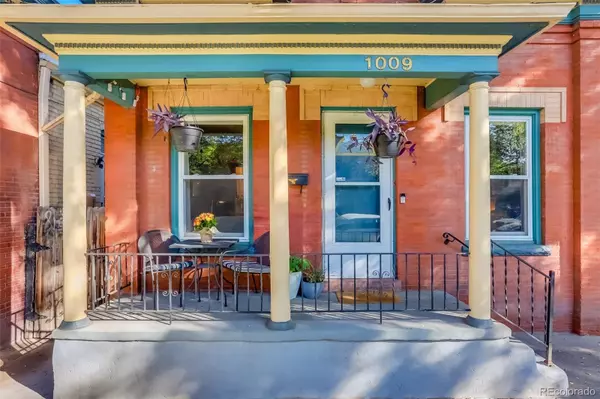For more information regarding the value of a property, please contact us for a free consultation.
Key Details
Sold Price $520,000
Property Type Townhouse
Sub Type Townhouse
Listing Status Sold
Purchase Type For Sale
Square Footage 823 sqft
Price per Sqft $631
Subdivision Capitol Hill
MLS Listing ID 7470651
Sold Date 12/28/23
Bedrooms 2
Three Quarter Bath 1
Condo Fees $350
HOA Fees $350/mo
HOA Y/N Yes
Abv Grd Liv Area 823
Originating Board recolorado
Year Built 1910
Annual Tax Amount $2,248
Tax Year 2022
Lot Size 871 Sqft
Acres 0.02
Property Description
Step into the heart of Denver's Capitol Hill and discover this charming townhome, where historic character meets modern convenience. With 2 bedrooms, 1 well-appointed bath, and a coveted 1-car garage, this urban retreat is a true gem.
Upon entering, you're greeted by a light-filled living space that beautifully showcases the home's character. The open floor plan seamlessly connects the living, dining, and kitchen areas, making it perfect for entertaining.
The kitchen is a true delight, featuring updated appliances and ample counter space for culinary creativity.
Both bedrooms offer a tranquil escape from the city's hustle and bustle, and the updated bathroom boasts modern fixtures and a soothing ambiance.
What sets this townhome apart is its low HOA fee, allowing you to enjoy urban living without breaking the bank. And the 1-car garage adds an extra layer of convenience and security, a rarity in Capitol Hill.
Imagine strolling to Ideal Market and King Soopers just steps away, making grocery shopping a breeze. But that's not all – the neighborhood is a food lover's paradise, offering sushi, tacos, dive bars, and trendy spots like Reckless Noodles and Vesper Lounge.
Taking a walk through the historic streets is like stepping back in time, with majestic mansions and ancient trees lining the sidewalks, creating a picture-perfect backdrop for daily explorations.
For outdoor enthusiasts, the Cherry Creek bike trail is practically in your backyard, providing easy access to Denver's hotspots like Confluence Park.
What truly makes this neighborhood special is its vibrant community spirit. People are always out and about, creating a lively and heartwarming atmosphere. Who needs a car when everything is within walking distance?
Get ready for new adventures The memories you will make here will stay forever. Join them in celebrating this beautiful, lively, and oh-so-convenient slice of Denver life! #NeighborhoodLove
Location
State CO
County Denver
Zoning G-MU-3
Rooms
Basement Partial
Main Level Bedrooms 2
Interior
Interior Features Ceiling Fan(s), High Ceilings, Open Floorplan
Heating Forced Air
Cooling None
Flooring Wood
Fireplaces Number 1
Fireplaces Type Family Room
Fireplace Y
Appliance Dishwasher, Disposal, Refrigerator, Self Cleaning Oven
Exterior
Garage Spaces 1.0
Utilities Available Electricity Connected
Roof Type Composition
Total Parking Spaces 1
Garage No
Building
Sewer Public Sewer
Water Public
Level or Stories One
Structure Type Brick
Schools
Elementary Schools Dora Moore
Middle Schools Morey
High Schools East
School District Denver 1
Others
Senior Community No
Ownership Individual
Acceptable Financing Cash, Conventional, FHA, Other, VA Loan
Listing Terms Cash, Conventional, FHA, Other, VA Loan
Special Listing Condition None
Pets Description Cats OK, Dogs OK
Read Less Info
Want to know what your home might be worth? Contact us for a FREE valuation!

Our team is ready to help you sell your home for the highest possible price ASAP

© 2024 METROLIST, INC., DBA RECOLORADO® – All Rights Reserved
6455 S. Yosemite St., Suite 500 Greenwood Village, CO 80111 USA
Bought with Guide Real Estate
GET MORE INFORMATION

Lanny Adleman
Broker Associate | License ID: FA.100100183
Broker Associate License ID: FA.100100183



