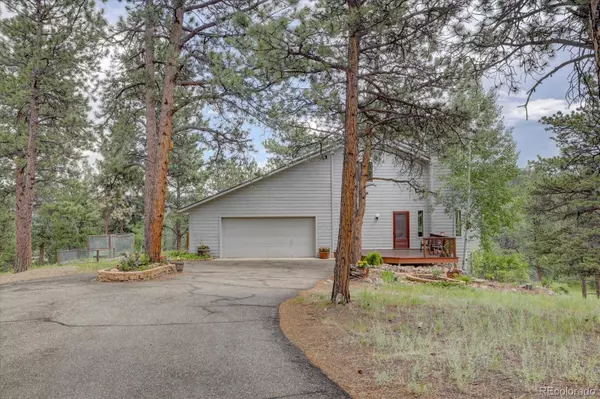For more information regarding the value of a property, please contact us for a free consultation.
Key Details
Sold Price $842,750
Property Type Single Family Home
Sub Type Single Family Residence
Listing Status Sold
Purchase Type For Sale
Square Footage 2,523 sqft
Price per Sqft $334
Subdivision Douglass Ranch
MLS Listing ID 5390662
Sold Date 01/18/24
Style Mountain Contemporary
Bedrooms 4
Full Baths 2
Half Baths 1
Three Quarter Bath 1
Condo Fees $1,000
HOA Fees $83/ann
HOA Y/N Yes
Abv Grd Liv Area 1,935
Originating Board recolorado
Year Built 1990
Annual Tax Amount $2,886
Tax Year 2022
Lot Size 3.680 Acres
Acres 3.68
Property Description
Welcome to this beautiful mountain home! The property boasts stunning views of Lions Head at Staunton State Park, which conveniently is only 8 minutes away. The home features a main floor primary bedroom & bath. As the original owner, the sellers have lovingly cared for the property and made numerous updates in the last 5 years. One notable upgrade is the installation of photovoltaic solar panels (owned outright), which not only reduces the environmental impact but also helps to save on your electricity bills. Additionally, the garage is equipped with an electric vehicle (EV) charging station, promoting eco-friendly transportation. The home's interior is designed for comfort and efficiency. With the property being fire mitigated, safety and protection from wildfires are ensured. The roof is fortified with class 4 shingles, providing enhanced durability and longevity. Set on a 3.68-acre lot, the property offers plenty of space and privacy. You can relax in the hot tub, conveniently located right off the primary bedroom. From the deck, you can relish your morning coffee or afternoon cocktail while being enchanted by the diverse wildlife that frequents the area. Downtown Denver is only 50 minutes away, Denver International Airport and world-class ski resorts are only 1.5 hours away. Whether you seek a serene retreat or an active lifestyle, this property has something for everyone. THE SELLES ARE OFFERING A $10,000 FLOORING ALLOWANCE.
For additional photos, a 3D tour of the home and a home features list, visit https://youriguide.com/13662_douglass_ranch_dr_pine_co
Location
State CO
County Jefferson
Zoning P-D
Rooms
Basement Exterior Entry, Finished, Walk-Out Access
Main Level Bedrooms 1
Interior
Interior Features Eat-in Kitchen, Granite Counters, High Ceilings, High Speed Internet, Pantry, Primary Suite, Radon Mitigation System, Smoke Free, Hot Tub, Vaulted Ceiling(s), Walk-In Closet(s)
Heating Forced Air, Solar
Cooling None
Flooring Carpet, Tile
Fireplaces Number 1
Fireplaces Type Living Room, Wood Burning
Equipment Satellite Dish
Fireplace Y
Appliance Convection Oven, Dishwasher, Disposal, Gas Water Heater, Microwave, Refrigerator, Self Cleaning Oven
Exterior
Exterior Feature Dog Run, Private Yard, Spa/Hot Tub, Water Feature
Garage 220 Volts, Asphalt, Electric Vehicle Charging Station(s)
Garage Spaces 2.0
Fence Partial
Utilities Available Cable Available, Electricity Connected, Internet Access (Wired), Natural Gas Available, Phone Available
View Mountain(s)
Roof Type Composition
Total Parking Spaces 2
Garage Yes
Building
Lot Description Many Trees, Secluded, Sloped
Sewer Septic Tank
Water Well
Level or Stories Two
Structure Type Cedar,Frame
Schools
Elementary Schools Elk Creek
Middle Schools West Jefferson
High Schools Conifer
School District Jefferson County R-1
Others
Senior Community No
Ownership Individual
Acceptable Financing Cash, Conventional, FHA, VA Loan
Listing Terms Cash, Conventional, FHA, VA Loan
Special Listing Condition None
Pets Description Cats OK, Dogs OK
Read Less Info
Want to know what your home might be worth? Contact us for a FREE valuation!

Our team is ready to help you sell your home for the highest possible price ASAP

© 2024 METROLIST, INC., DBA RECOLORADO® – All Rights Reserved
6455 S. Yosemite St., Suite 500 Greenwood Village, CO 80111 USA
Bought with RE/MAX Professionals
GET MORE INFORMATION

Lanny Adleman
Broker Associate | License ID: FA.100100183
Broker Associate License ID: FA.100100183



