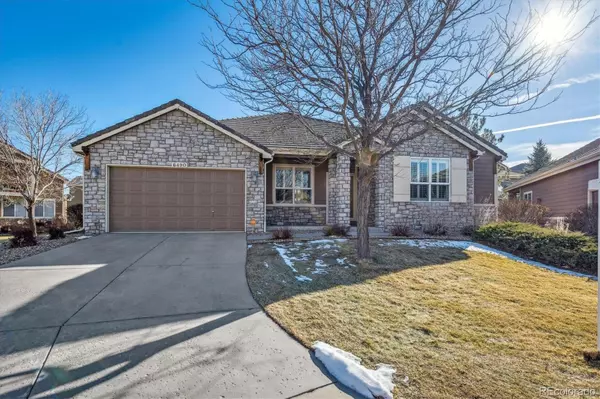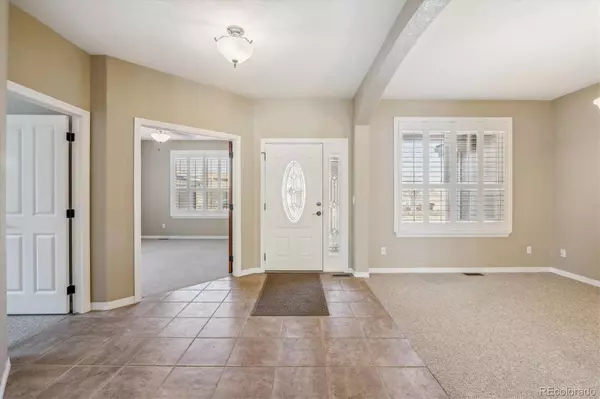For more information regarding the value of a property, please contact us for a free consultation.
Key Details
Sold Price $807,000
Property Type Single Family Home
Sub Type Single Family Residence
Listing Status Sold
Purchase Type For Sale
Square Footage 2,718 sqft
Price per Sqft $296
Subdivision Trail Village
MLS Listing ID 4880113
Sold Date 02/09/24
Style Mountain Contemporary
Bedrooms 3
Full Baths 2
Half Baths 1
Three Quarter Bath 1
Condo Fees $269
HOA Fees $269/mo
HOA Y/N Yes
Abv Grd Liv Area 2,418
Originating Board recolorado
Year Built 2004
Annual Tax Amount $3,415
Tax Year 2022
Lot Size 3,484 Sqft
Acres 0.08
Property Description
Sellers are giving a $25,000.00 carpet/decorating allowance! This is a RARE opportunity to live in the coveted Trail Village Patio Home Community! This spacious Ranch-style home boasts 2,418 square feet on the main level and an additional 2,400 in the partially finished basement. Be sure to view the floorplans for better detail. This home has a beautiful sense of volume and quality. The kitchen has fabulous storage, a large island, 42" cabinets, and granite counters. Entertain large groups with the formal AND large, informal dining areas. The great room shares a two-way gas log fireplace with the informal dining area, which opens to a lovely, stamped concrete patio. Work from home, either with the workstation in the kitchen or a private office that shares a Jack and Jill bath with an adjoining bedroom. Every room on the main level has beautiful plantation shutters. Your primary bedroom features a five-piece bath and walk-in closet. Located on a quiet cul-de-sac, this home is steps away from miles of trails, a disc golf park, and a doggie park. The shopping, restaurants, craft breweries are abundant, and the West Woods Golf Course and Clubhouse are just to the East. The basement was partially finished with a large bedroom and 3/4 bath and is ready for your finishing touches. Enjoy the 3-car attached tandem garage, which conveniently opens to the kitchen area and the main-floor laundry with plenty of storage. This home is in the West Woods Elementary, Drake Middle School and Ralston Valley School District, so check out the reviews in this highly revered School District. This home has it all and will go quickly, so hurry!
Location
State CO
County Jefferson
Rooms
Basement Cellar
Main Level Bedrooms 2
Interior
Interior Features Breakfast Nook, Entrance Foyer, Five Piece Bath, Granite Counters, High Ceilings, Jack & Jill Bathroom, Kitchen Island, Open Floorplan, Walk-In Closet(s)
Heating Forced Air, Natural Gas
Cooling Air Conditioning-Room
Flooring Carpet, Tile
Fireplaces Number 1
Fireplaces Type Dining Room, Gas Log, Great Room
Fireplace Y
Appliance Cooktop, Dishwasher, Disposal, Microwave, Oven
Exterior
Parking Features Tandem
Garage Spaces 3.0
Fence None
Utilities Available Electricity Connected, Natural Gas Connected
Roof Type Cement Shake
Total Parking Spaces 3
Garage Yes
Building
Lot Description Cul-De-Sac
Foundation Concrete Perimeter
Sewer Public Sewer
Water Public
Level or Stories One
Structure Type Stone,Wood Siding
Schools
Elementary Schools West Woods
Middle Schools Drake
High Schools Ralston Valley
School District Jefferson County R-1
Others
Senior Community No
Ownership Estate
Acceptable Financing Cash, Conventional, FHA, VA Loan
Listing Terms Cash, Conventional, FHA, VA Loan
Special Listing Condition None
Pets Description Cats OK, Dogs OK
Read Less Info
Want to know what your home might be worth? Contact us for a FREE valuation!

Our team is ready to help you sell your home for the highest possible price ASAP

© 2024 METROLIST, INC., DBA RECOLORADO® – All Rights Reserved
6455 S. Yosemite St., Suite 500 Greenwood Village, CO 80111 USA
Bought with MB THE HUNTS REAL ESTATE GROUP
GET MORE INFORMATION

Lanny Adleman
Broker Associate | License ID: FA.100100183
Broker Associate License ID: FA.100100183



