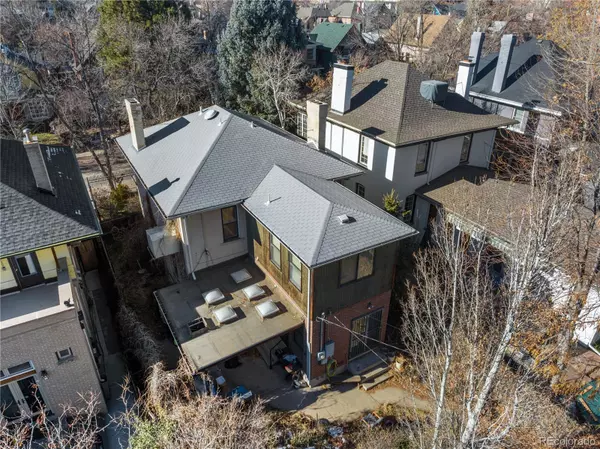For more information regarding the value of a property, please contact us for a free consultation.
Key Details
Sold Price $870,000
Property Type Single Family Home
Sub Type Single Family Residence
Listing Status Sold
Purchase Type For Sale
Square Footage 2,160 sqft
Price per Sqft $402
Subdivision South Capital Hill
MLS Listing ID 8849703
Sold Date 03/14/24
Style Denver Square
Bedrooms 5
Full Baths 1
Half Baths 1
Three Quarter Bath 1
HOA Y/N No
Abv Grd Liv Area 2,160
Originating Board recolorado
Year Built 1901
Annual Tax Amount $2,914
Tax Year 2022
Lot Size 4,791 Sqft
Acres 0.11
Property Description
Located within walking distance of the historic 7th Avenue neighborhoods and Cheesman Park, this residence is a rare opportunity to redefine a historic Denver property into a stunning urban residence. Reflecting the traditional Denver Square architecture that defined the early 1900s, the home offers numerous original features, including a stunning foyer and built-in hutches throughout.
The original hardwoods have been carpeted for decades, awaiting your restoration. While the interior spaces are dated, the floor plan offers a unique opportunity to redefine the home with a contemporary urban ambiance. The main floor offers a wonderful open foyer along with a more formal floorplan. Surprisingly, there is a guest bath on the main level.
The upper floor includes four bedrooms and a full bath. the floorplan allows you to redefine the space to include a primary suite or expanded bedroom/studio. The lower level includes a walk-out egress and space for a nonconforming bedroom or family room. The residence includes two detached garage spaces with alley access and additional storage. The property is secured with its security fencing. Please note: this is being sold strictly AS IS and priced accordingly.
Location
State CO
County Denver
Zoning U-SU-B1
Rooms
Basement Finished, Partial
Interior
Interior Features Breakfast Nook, Ceiling Fan(s), Entrance Foyer
Heating Forced Air
Cooling Air Conditioning-Room
Flooring Carpet, Wood
Fireplaces Number 1
Fireplaces Type Living Room
Fireplace Y
Appliance Dishwasher, Disposal, Gas Water Heater, Microwave, Range, Refrigerator
Exterior
Exterior Feature Private Yard, Rain Gutters
Garage Spaces 2.0
Fence Full
Utilities Available Cable Available, Electricity Available, Electricity Connected, Internet Access (Wired), Natural Gas Connected, Phone Connected
Roof Type Composition
Total Parking Spaces 2
Garage No
Building
Lot Description Level
Sewer Community Sewer
Water Public
Level or Stories Two
Structure Type Brick
Schools
Elementary Schools Dora Moore
Middle Schools Morey
High Schools East
School District Denver 1
Others
Senior Community No
Ownership Individual
Acceptable Financing Cash, Conventional
Listing Terms Cash, Conventional
Special Listing Condition None
Read Less Info
Want to know what your home might be worth? Contact us for a FREE valuation!

Our team is ready to help you sell your home for the highest possible price ASAP

© 2024 METROLIST, INC., DBA RECOLORADO® – All Rights Reserved
6455 S. Yosemite St., Suite 500 Greenwood Village, CO 80111 USA
Bought with Icon Real Estate, LLC
GET MORE INFORMATION

Lanny Adleman
Broker Associate | License ID: FA.100100183
Broker Associate License ID: FA.100100183



