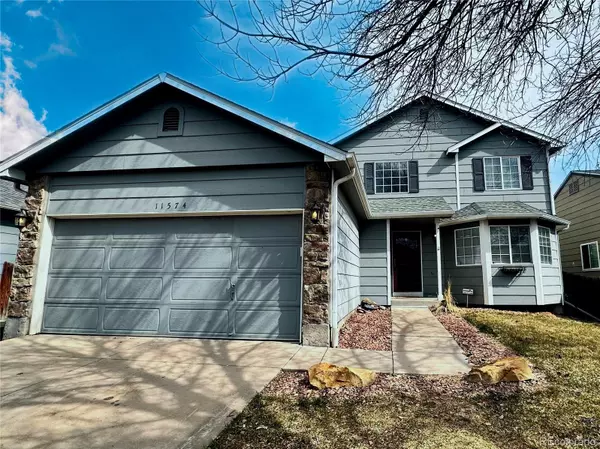For more information regarding the value of a property, please contact us for a free consultation.
Key Details
Sold Price $490,000
Property Type Single Family Home
Sub Type Single Family Residence
Listing Status Sold
Purchase Type For Sale
Square Footage 2,183 sqft
Price per Sqft $224
Subdivision River Run
MLS Listing ID 4824164
Sold Date 03/30/24
Bedrooms 3
Full Baths 1
Three Quarter Bath 1
Condo Fees $35
HOA Fees $35/mo
HOA Y/N Yes
Abv Grd Liv Area 1,883
Originating Board recolorado
Year Built 2001
Annual Tax Amount $3,266
Tax Year 2022
Lot Size 5,662 Sqft
Acres 0.13
Property Description
Welcome home to this multi-level gem, perfectly situated CADDY CORNER from RIVER RUN PARK, in a highly sought-after location. Ideal for a growing family, this property boasts a wealth of space and offers solid HOME MECHANICS. Less than 2 year roof, newer HVAC system (furnace and A/C).
Step into soaring ceilings and a grand formal entryway that sets the tone for the elegance within. The main level features a formal living room and dining room, perfect for entertaining or family gatherings. The kitchen offers ample space with an eat-in area, creating a cozy and inviting atmosphere. Updates abound, including new carpet, fresh paint, new light fixtures, and a new glass sliding door, ensuring a modern and comfortable living experience.
The lower level is a haven for relaxation, featuring a family room that provides the ideal space for movie nights or casual get-togethers. The unfinished basement offers endless opportunities for customization and expansion, ensuring there's always room to grow.
Retreat to the private master bedroom, located on its own level, offering a spacious walk-in closet and oasis away from the rest of the home.
Outside, the fully fenced yard provides a safe and secure space for children and pets to play. With central air conditioning, you'll stay cool and comfortable all year round. Don't miss out on this incredible opportunity to own a piece of paradise in a prime location. Did I mention its located caddy corner from the PARK?! Convenience is everything these days. Schedule your showing today!
Location
State CO
County Adams
Rooms
Basement Unfinished
Interior
Interior Features Ceiling Fan(s), Eat-in Kitchen, Entrance Foyer, Granite Counters, High Ceilings, Open Floorplan, Primary Suite, Walk-In Closet(s)
Heating Forced Air
Cooling Air Conditioning-Room
Flooring Carpet, Tile
Fireplace N
Appliance Dishwasher, Disposal, Microwave, Oven, Range, Refrigerator
Exterior
Exterior Feature Private Yard
Garage Spaces 2.0
Fence Full
Roof Type Composition
Total Parking Spaces 2
Garage Yes
Building
Lot Description Landscaped, Level
Sewer Public Sewer
Water Public
Level or Stories Multi/Split
Structure Type Frame,Stone
Schools
Elementary Schools Thimmig
Middle Schools Prairie View
High Schools Prairie View
School District School District 27-J
Others
Senior Community No
Ownership Estate
Acceptable Financing Cash, Conventional, FHA, VA Loan
Listing Terms Cash, Conventional, FHA, VA Loan
Special Listing Condition None
Pets Description Yes
Read Less Info
Want to know what your home might be worth? Contact us for a FREE valuation!

Our team is ready to help you sell your home for the highest possible price ASAP

© 2024 METROLIST, INC., DBA RECOLORADO® – All Rights Reserved
6455 S. Yosemite St., Suite 500 Greenwood Village, CO 80111 USA
Bought with Paisano Realty, Inc.
GET MORE INFORMATION

Lanny Adleman
Broker Associate | License ID: FA.100100183
Broker Associate License ID: FA.100100183



