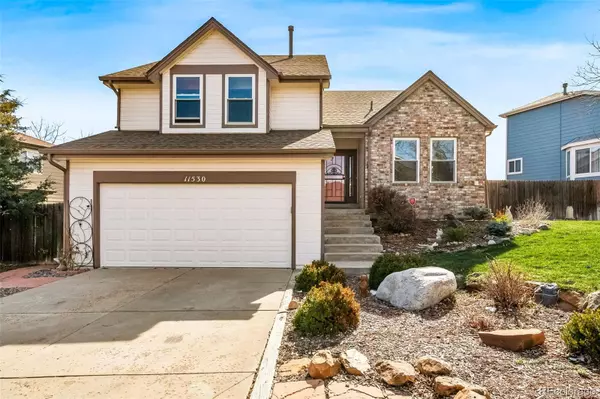For more information regarding the value of a property, please contact us for a free consultation.
Key Details
Sold Price $599,000
Property Type Single Family Home
Sub Type Single Family Residence
Listing Status Sold
Purchase Type For Sale
Square Footage 2,362 sqft
Price per Sqft $253
Subdivision Hidden River
MLS Listing ID 5285674
Sold Date 04/29/24
Bedrooms 4
Full Baths 1
Half Baths 2
Three Quarter Bath 1
Condo Fees $80
HOA Fees $80/mo
HOA Y/N Yes
Abv Grd Liv Area 1,798
Originating Board recolorado
Year Built 1987
Annual Tax Amount $3,064
Tax Year 2023
Lot Size 9,147 Sqft
Acres 0.21
Property Description
Pictures coming soon! Welcome home to this beautifully updated multi-level 4 bed/4 bath home in desirable Hidden River. Light and bright with vaulted ceilings in the formal living/dining room giving the home an airy, open feel. Wood floors on the main, upper and stairs, newer windows throughout, updated light fixtures and interior paint. A nicely decorated kitchen with updated cabinets, marble counters, glass tile back-splash and matching stainless steel appliances with pantry and included fridge. A lower cozy family room with a wood-burning fireplace opens out onto a stone patio and large fully fenced backyard with mature trees, landscaping and plenty of room for gardening. 3 bedrooms on the upper-level with many updates to both baths. The finished basement has new carpet and can be used as another bedroom w/ a huge walk-in closet, plus another flex room for a study or studio and 1/2 bath. Newly updated laundry room, 2 car garage with epoxy floor, storage and a brand new garage door. Furnace, A/C and water heater were replaced in 2019. This is a fantastic neighborhood with pool, tennis courts, parks, close to school and all that Parker has to offer. This home is move-in ready and not to be missed at this price!
Location
State CO
County Douglas
Rooms
Basement Finished, Unfinished
Interior
Interior Features Ceiling Fan(s), Eat-in Kitchen, High Ceilings, Marble Counters, Open Floorplan, Pantry, Smoke Free, Vaulted Ceiling(s)
Heating Forced Air
Cooling Air Conditioning-Room
Flooring Carpet, Linoleum, Wood
Fireplaces Number 1
Fireplaces Type Family Room
Fireplace Y
Appliance Dishwasher, Disposal, Microwave, Range, Refrigerator
Exterior
Exterior Feature Garden, Private Yard
Garage Spaces 2.0
Fence Full
Roof Type Composition
Total Parking Spaces 2
Garage Yes
Building
Foundation Slab
Sewer Public Sewer
Water Public
Level or Stories Multi/Split
Structure Type Frame,Wood Siding
Schools
Elementary Schools Iron Horse
Middle Schools Cimarron
High Schools Legend
School District Douglas Re-1
Others
Senior Community No
Ownership Individual
Acceptable Financing Cash, Conventional, FHA, VA Loan
Listing Terms Cash, Conventional, FHA, VA Loan
Special Listing Condition None
Read Less Info
Want to know what your home might be worth? Contact us for a FREE valuation!

Our team is ready to help you sell your home for the highest possible price ASAP

© 2024 METROLIST, INC., DBA RECOLORADO® – All Rights Reserved
6455 S. Yosemite St., Suite 500 Greenwood Village, CO 80111 USA
Bought with Realty One Group Premier
GET MORE INFORMATION

Lanny Adleman
Broker Associate | License ID: FA.100100183
Broker Associate License ID: FA.100100183



