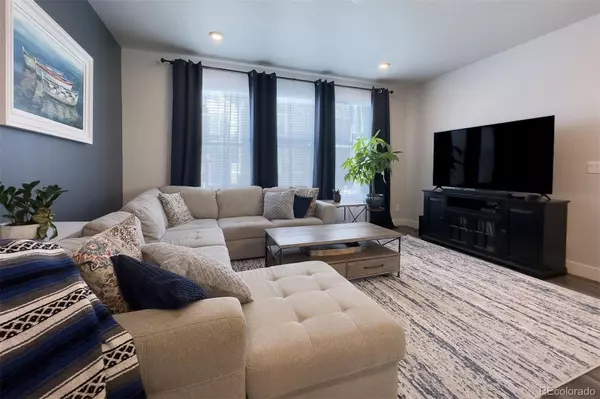For more information regarding the value of a property, please contact us for a free consultation.
Key Details
Sold Price $619,900
Property Type Single Family Home
Sub Type Single Family Residence
Listing Status Sold
Purchase Type For Sale
Square Footage 2,135 sqft
Price per Sqft $290
Subdivision Castle Valley
MLS Listing ID 6448349
Sold Date 04/24/24
Bedrooms 3
Full Baths 1
Half Baths 1
Three Quarter Bath 1
Condo Fees $119
HOA Fees $119/mo
HOA Y/N Yes
Abv Grd Liv Area 2,135
Originating Board recolorado
Year Built 2021
Annual Tax Amount $5,836
Tax Year 2022
Lot Size 2,613 Sqft
Acres 0.06
Property Description
Welcome home to Castle Pines Valley! Fantastic location for this two-year-old home with over 2,100 finished Sq Ft! This lovely home features a bright, open floor plan with wide plank wood flooring, gleaming quartz counter tops and private, covered patio with private sidewalk and access to the rear alley and driveway. You'll love the energy efficient construction by Meritage along with smart locks and thermostat. All 3 bedrooms PLUS a loft & laundry upstairs make living convenient. The unfinished basement is perfect for workout equipment, bonus/playroom space & tons of extra storage. Plumbing rough-in and radon mitigation system are already conveniently installed and ready for your finishing touches. The two car garage can house two full size pickups, with another spot available on the driveway. Proximity to shopping, dining and I/25 access are second to none. Just minutes from Castle Rock, Park Meadows shopping and only 15 minutes to the DTC area. The size of this home and lot really add tremendous value in comparison to new construction South of the property. The price is right and a perfect opportunity to find it all here in Castle Pines!
Location
State CO
County Douglas
Rooms
Basement Bath/Stubbed, Unfinished
Interior
Interior Features High Speed Internet, Kitchen Island, Open Floorplan, Pantry, Primary Suite, Quartz Counters, Radon Mitigation System, Smart Thermostat, Smoke Free, Solid Surface Counters
Heating Forced Air
Cooling Central Air
Flooring Carpet, Tile, Wood
Fireplace Y
Appliance Dishwasher, Disposal, Gas Water Heater, Microwave, Oven, Range
Exterior
Exterior Feature Private Yard
Garage Spaces 2.0
Roof Type Composition
Total Parking Spaces 2
Garage Yes
Building
Foundation Slab
Sewer Public Sewer
Water Public
Level or Stories Two
Structure Type Frame,Stone,Wood Siding
Schools
Elementary Schools Buffalo Ridge
Middle Schools Rocky Heights
High Schools Rock Canyon
School District Douglas Re-1
Others
Senior Community No
Ownership Individual
Acceptable Financing Cash, Conventional
Listing Terms Cash, Conventional
Special Listing Condition Equitable Interest, None
Read Less Info
Want to know what your home might be worth? Contact us for a FREE valuation!

Our team is ready to help you sell your home for the highest possible price ASAP

© 2024 METROLIST, INC., DBA RECOLORADO® – All Rights Reserved
6455 S. Yosemite St., Suite 500 Greenwood Village, CO 80111 USA
Bought with RE/MAX Professionals
GET MORE INFORMATION

Lanny Adleman
Broker Associate | License ID: FA.100100183
Broker Associate License ID: FA.100100183



