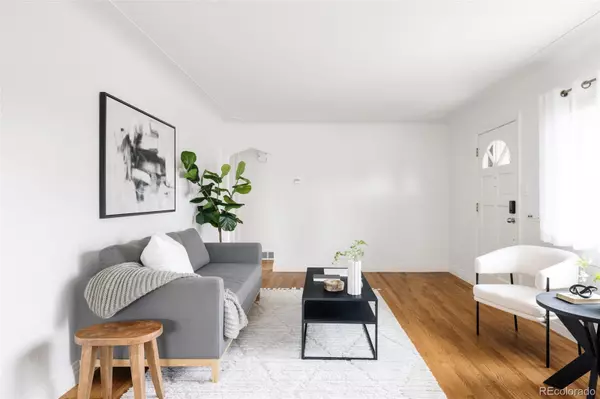For more information regarding the value of a property, please contact us for a free consultation.
Key Details
Sold Price $705,000
Property Type Single Family Home
Sub Type Single Family Residence
Listing Status Sold
Purchase Type For Sale
Square Footage 2,424 sqft
Price per Sqft $290
Subdivision Koehler
MLS Listing ID 7565792
Sold Date 05/20/24
Bedrooms 4
Full Baths 2
Three Quarter Bath 1
HOA Y/N No
Abv Grd Liv Area 1,554
Originating Board recolorado
Year Built 1962
Annual Tax Amount $2,628
Tax Year 2022
Lot Size 10,018 Sqft
Acres 0.23
Property Description
Meticulously maintained ranch style home, on almost a quarter acre landscaped lot with a rare 4 car garage. As you step inside, prepare to be captivated by the abundance of natural light that fills the open main floor living area, adorned with a fresh coat of interior paint, creating a welcoming ambiance.To the left awaits – a beautifully finished kitchen & dining room exuding elegance and functionality. Adorned with plentiful white cabinetry, luxurious quartz counters, & upgraded stainless steel appliances, every culinary endeavor is sure to be a treat. Off to the right of the living room you’ll discover the primary suite, a haven of relaxation boasting dual closets, dual sinks, & a glass-encased shower. Nearby, an updated hall bathroom and a secondary bedroom offer comfort and convenience for family and guests alike. But the allure doesn't end there. Just off the kitchen lies a cozy family room, where evenings can be spent curled up by the wood-burning fireplace, finished with exquisite stone detailing, while overlooking the serene backyard. Descend to the finished basement, where endless possibilities await. Here, a third living room awaits, accompanied by two additional beds & a 3rd bathroom, ensuring ample space for everyone to unwind in comfort. And let's not forget the expansive laundry room, making chores a breeze. Push back the sliding glass door to the landscaped backyard to find your own private retreat equipped with a shed for storage, a spacious green patch perfect for outdoor activities, & a gazebo surrounded by beautiful plants. Whether you're enjoying a peaceful moment in the shade or hosting gatherings with loved ones, this outdoor oasis invites you to relax & unwind. One of the most unique features of this home is the oversized 4 car garage that provides protection for your vehicles from the Colorado elements. With doors on each side of the structure you even have the ability to drive cars straight through without needing to turn around.
Location
State CO
County Arapahoe
Rooms
Basement Finished
Main Level Bedrooms 2
Interior
Interior Features Built-in Features, Eat-in Kitchen, Open Floorplan, Primary Suite, Quartz Counters, Utility Sink
Heating Forced Air, Natural Gas
Cooling Central Air
Flooring Carpet, Tile, Wood
Fireplace N
Appliance Dishwasher, Disposal, Dryer, Microwave, Range, Refrigerator, Washer
Laundry In Unit
Exterior
Exterior Feature Lighting, Private Yard, Rain Gutters
Garage Lighted, Oversized, Tandem
Garage Spaces 4.0
Roof Type Composition
Total Parking Spaces 4
Garage No
Building
Foundation Slab
Sewer Public Sewer
Water Public
Level or Stories One
Structure Type Brick,Frame
Schools
Elementary Schools Clayton
Middle Schools Englewood
High Schools Englewood
School District Englewood 1
Others
Senior Community No
Ownership Individual
Acceptable Financing Cash, Conventional, FHA, VA Loan
Listing Terms Cash, Conventional, FHA, VA Loan
Special Listing Condition None
Read Less Info
Want to know what your home might be worth? Contact us for a FREE valuation!

Our team is ready to help you sell your home for the highest possible price ASAP

© 2024 METROLIST, INC., DBA RECOLORADO® – All Rights Reserved
6455 S. Yosemite St., Suite 500 Greenwood Village, CO 80111 USA
Bought with LIV Sotheby's International Realty
GET MORE INFORMATION

Lanny Adleman
Broker Associate | License ID: FA.100100183
Broker Associate License ID: FA.100100183



