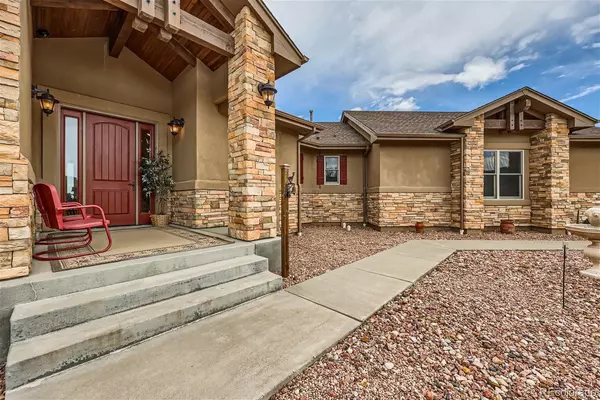For more information regarding the value of a property, please contact us for a free consultation.
Key Details
Sold Price $1,425,000
Property Type Single Family Home
Sub Type Single Family Residence
Listing Status Sold
Purchase Type For Sale
Square Footage 4,090 sqft
Price per Sqft $348
Subdivision Perry Pines
MLS Listing ID 4309681
Sold Date 05/31/24
Style Contemporary
Bedrooms 4
Full Baths 1
Half Baths 1
Three Quarter Bath 2
Condo Fees $100
HOA Fees $8/ann
HOA Y/N Yes
Abv Grd Liv Area 2,218
Originating Board recolorado
Year Built 2016
Annual Tax Amount $8,290
Tax Year 2023
Lot Size 5.000 Acres
Acres 5.0
Property Description
Views! Views! Views! Spectacular custom ranch style home with breathtaking views on 5 acres in prestigious Perry Pines. Next to new with construction completed in 2018. Enjoy the million dollar views from almost every window throughout! 4 bed/ 4 bath. Main floor great room is stunning with its cozy gas log fireplace and large patio doors leading to a vaulted covered 18x16 patio with can lights and ceiling fan. The gourmet kitchen is a chef's delight with its slab granite, huge island, SS appliances, double oven, gas range, walk-in pantry, upgraded vinyl planking and eating area with fabulous views. Retreat to the main level Primary suite with its great views, tray ceiling, walk-in closet and 5 piece ensuite bathroom complete with barn door, double vanities, oval tub and custom walk-in shower with dual shower heads. The main level also includes 2 secondary bedrooms, 3/4 bath, powder room and mudroom with built in bench & hooks, deep sink and storage closet with shelves. The newly finished walk-out basement also captures incredible views and features an oversized rec room/ flex room with a kitchenette area idea for fun & relaxation. The basement is complete with a bedroom, 3/4 bath, storage room and SAFE room. The oversized, fully finished 3 car garage is fantastic with its extra depth and height. An incredible RV garage is also fully finished and ready for an RV, boat, ATVs and more! Notables include LVP flooring, Marvin windows, upgraded composition roof, 23KW automatic generator, 10' ceilings, 8' interior doors and SO MUCH MORE! A rare find on 5 acres with million dollar views from most windows! MUST SEE!
Location
State CO
County Douglas
Zoning RES
Rooms
Basement Finished, Full, Sump Pump, Walk-Out Access
Main Level Bedrooms 3
Interior
Interior Features Breakfast Nook, Built-in Features, Ceiling Fan(s), Eat-in Kitchen, Entrance Foyer, Five Piece Bath, Granite Counters, High Ceilings, Kitchen Island, Open Floorplan, Pantry, Primary Suite, Smoke Free, Solid Surface Counters, Sound System, Utility Sink, Vaulted Ceiling(s), Walk-In Closet(s)
Heating Forced Air, Propane
Cooling Central Air
Flooring Carpet, Laminate, Tile
Fireplaces Number 1
Fireplaces Type Gas Log, Great Room
Fireplace Y
Appliance Bar Fridge, Convection Oven, Dishwasher, Disposal, Double Oven, Gas Water Heater, Microwave, Oven, Range, Refrigerator, Self Cleaning Oven, Sump Pump
Exterior
Exterior Feature Gas Grill, Private Yard, Rain Gutters
Garage Concrete, Dry Walled, Exterior Access Door, Finished, Insulated Garage, Oversized, RV Garage
Garage Spaces 3.0
Fence None
Utilities Available Electricity Connected, Phone Connected, Propane
View Mountain(s), Valley
Roof Type Composition
Total Parking Spaces 4
Garage Yes
Building
Lot Description Landscaped, Many Trees, Secluded
Foundation Slab
Sewer Septic Tank
Water Well
Level or Stories One
Structure Type Stone,Stucco
Schools
Elementary Schools Sedalia
Middle Schools Castle Rock
High Schools Castle View
School District Douglas Re-1
Others
Senior Community No
Ownership Individual
Acceptable Financing Cash, Conventional, Jumbo, VA Loan
Listing Terms Cash, Conventional, Jumbo, VA Loan
Special Listing Condition None
Pets Description Cats OK, Dogs OK
Read Less Info
Want to know what your home might be worth? Contact us for a FREE valuation!

Our team is ready to help you sell your home for the highest possible price ASAP

© 2024 METROLIST, INC., DBA RECOLORADO® – All Rights Reserved
6455 S. Yosemite St., Suite 500 Greenwood Village, CO 80111 USA
Bought with NON MLS PARTICIPANT
GET MORE INFORMATION

Lanny Adleman
Broker Associate | License ID: FA.100100183
Broker Associate License ID: FA.100100183



