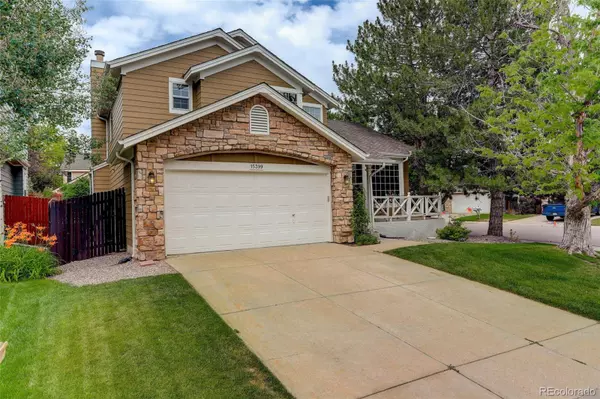For more information regarding the value of a property, please contact us for a free consultation.
Key Details
Sold Price $585,000
Property Type Single Family Home
Sub Type Single Family Residence
Listing Status Sold
Purchase Type For Sale
Square Footage 2,217 sqft
Price per Sqft $263
Subdivision Stonegate
MLS Listing ID 6805232
Sold Date 08/01/24
Style Traditional
Bedrooms 3
Full Baths 2
Half Baths 1
Condo Fees $65
HOA Fees $21/qua
HOA Y/N Yes
Abv Grd Liv Area 1,755
Originating Board recolorado
Year Built 1991
Annual Tax Amount $4,180
Tax Year 2023
Lot Size 5,227 Sqft
Acres 0.12
Property Description
Welcome to your dream home in the coveted Stonegate Neighborhood! This stunning 3-bedroom, 3-bathroom residence sits on a desirable corner lot, offering both privacy and charm. As you approach, you'll be greeted by a delightful covered front porch, perfect for enjoying your morning coffee or evening relaxation.
Step inside to discover an inviting open floor plan that seamlessly connects the living room, dining room, and kitchen. The heart of the home, the kitchen, boasts luxurious granite countertops and sleek stainless steel appliances, making it a chef's paradise. Convenience is key with a powder bath and a laundry room situated on the main level.
Upstairs, you’ll find three spacious bedrooms and two full baths. The primary suite is a true retreat, featuring a double vanity, garden tub, walk-in shower, and a generous walk-in closet.
Recent updates include a brand-new roof, fresh interior paint, and new carpet and luxury plank flooring, ensuring that this home is move-in ready. The exterior has also been freshly painted, enhancing the home’s curb appeal.
Outside, the backyard is an oasis of tranquility with a charming patio and a serene water feature, ideal for outdoor entertaining or simply unwinding after a long day. The two-car garage offers ample space for vehicles and storage.
Additionally, the basement presents a fantastic opportunity to customize the space to suit your needs, whether you envision a home gym, office, or entertainment area.
Don’t miss out on this exceptional home in Stonegate – it’s the perfect blend of modern amenities and classic comfort, ready for you to make it your own!
Stonegate Village offers so many amenities including outdoor swimming pools, tennis and pickle-ball courts, a community center, gazebos, trails, parks, playgrounds and so much more! Be sure to drive by or visit https://www.svmd.org/recreation for more information. Welcome home!
Location
State CO
County Douglas
Zoning PDU
Rooms
Basement Full
Interior
Interior Features Breakfast Nook, Ceiling Fan(s), Eat-in Kitchen, Entrance Foyer, Five Piece Bath, Granite Counters, High Ceilings, Open Floorplan, Pantry, Primary Suite, Radon Mitigation System, Vaulted Ceiling(s), Walk-In Closet(s)
Heating Forced Air
Cooling Attic Fan, Central Air
Flooring Carpet, Laminate, Tile
Fireplaces Number 1
Fireplaces Type Family Room, Wood Burning
Fireplace Y
Appliance Dishwasher, Disposal, Dryer, Gas Water Heater, Microwave, Range, Refrigerator, Washer
Exterior
Exterior Feature Rain Gutters, Water Feature
Garage Concrete
Garage Spaces 2.0
Fence Full
Utilities Available Electricity Connected, Natural Gas Available
Roof Type Composition
Total Parking Spaces 2
Garage Yes
Building
Lot Description Corner Lot, Sprinklers In Front, Sprinklers In Rear
Sewer Public Sewer
Water Public
Level or Stories Two
Structure Type Frame,Rock,Stone
Schools
Elementary Schools Pine Grove
Middle Schools Sierra
High Schools Chaparral
School District Douglas Re-1
Others
Senior Community No
Ownership Individual
Acceptable Financing 1031 Exchange, Cash, Conventional, FHA, VA Loan
Listing Terms 1031 Exchange, Cash, Conventional, FHA, VA Loan
Special Listing Condition None
Pets Description Cats OK, Dogs OK
Read Less Info
Want to know what your home might be worth? Contact us for a FREE valuation!

Our team is ready to help you sell your home for the highest possible price ASAP

© 2024 METROLIST, INC., DBA RECOLORADO® – All Rights Reserved
6455 S. Yosemite St., Suite 500 Greenwood Village, CO 80111 USA
Bought with Keller Williams DTC
GET MORE INFORMATION

Lanny Adleman
Broker Associate | License ID: FA.100100183
Broker Associate License ID: FA.100100183



