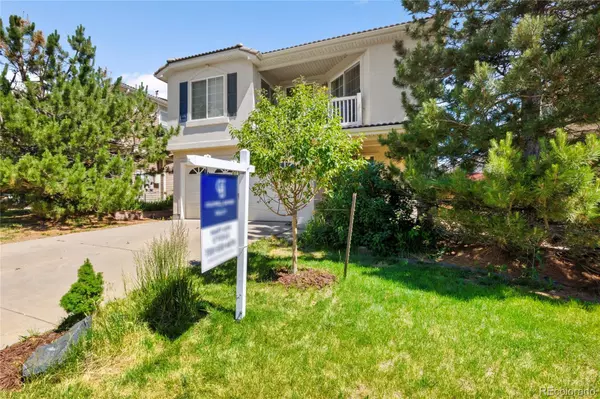For more information regarding the value of a property, please contact us for a free consultation.
Key Details
Sold Price $530,000
Property Type Single Family Home
Sub Type Single Family Residence
Listing Status Sold
Purchase Type For Sale
Square Footage 1,777 sqft
Price per Sqft $298
Subdivision The Meadows
MLS Listing ID 9478125
Sold Date 08/02/24
Bedrooms 3
Full Baths 2
Half Baths 1
Condo Fees $250
HOA Fees $83/qua
HOA Y/N Yes
Abv Grd Liv Area 1,777
Originating Board recolorado
Year Built 2006
Annual Tax Amount $3,402
Tax Year 2023
Lot Size 4,791 Sqft
Acres 0.11
Property Description
Nestled across from a tranquil park, this delightful 2-story residence invites you to experience the best of Castle Rock living. The open floor plan bathes the main living areas in natural light, showcasing the low-maintenance luxury vinyl plank flooring. The heart of the home—the spacious kitchen—features stainless steel appliances, a large eating area, and a convenient breakfast bar, perfect for entertaining.
Upstairs, discover a roomy primary bedroom and a secondary bedroom, offering versatile living options. Great for a family or if you’re seeking multi-generational living or a roommate situation, this layout accommodates both with separate private spaces. Step outside to the beautiful paver patio—a haven for relaxation, gardening, and memorable gatherings.
Additional features include a 2-car attached garage, new hot water heater in 2023, a durable tile roof, and a private balcony off the kitchen, overlooking the neighborhood park—a serene spot for your morning coffee. Enjoy easy access to neighborhood biking/hiking trails, parks, basketball courts, and the Grange clubhouse. Plus, the Castle Rock outlet mall, dining, entertainment, historic downtown Castle Rock, excellent schools, and major highways are all within easy proximity.
Don’t miss out on this exceptional opportunity! Priced to sell, act swiftly to make this house your home!
Location
State CO
County Douglas
Rooms
Main Level Bedrooms 1
Interior
Interior Features Ceiling Fan(s), Eat-in Kitchen
Heating Forced Air
Cooling Central Air
Flooring Carpet, Vinyl
Fireplace N
Appliance Dishwasher, Dryer, Microwave, Oven, Refrigerator, Washer
Laundry Laundry Closet
Exterior
Garage Spaces 2.0
Utilities Available Cable Available, Electricity Available, Electricity Connected
Roof Type Concrete
Total Parking Spaces 2
Garage Yes
Building
Sewer Public Sewer
Water Public
Level or Stories Two
Structure Type Frame,Stucco
Schools
Elementary Schools Clear Sky
Middle Schools Castle Rock
High Schools Castle View
School District Douglas Re-1
Others
Senior Community No
Ownership Individual
Acceptable Financing Cash, Conventional, FHA, VA Loan
Listing Terms Cash, Conventional, FHA, VA Loan
Special Listing Condition None
Read Less Info
Want to know what your home might be worth? Contact us for a FREE valuation!

Our team is ready to help you sell your home for the highest possible price ASAP

© 2024 METROLIST, INC., DBA RECOLORADO® – All Rights Reserved
6455 S. Yosemite St., Suite 500 Greenwood Village, CO 80111 USA
Bought with eXp Realty, LLC
GET MORE INFORMATION

Lanny Adleman
Broker Associate | License ID: FA.100100183
Broker Associate License ID: FA.100100183



