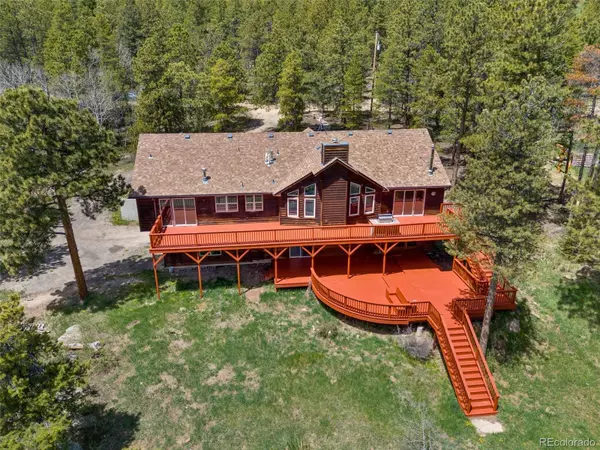For more information regarding the value of a property, please contact us for a free consultation.
Key Details
Sold Price $900,000
Property Type Single Family Home
Sub Type Single Family Residence
Listing Status Sold
Purchase Type For Sale
Square Footage 2,164 sqft
Price per Sqft $415
Subdivision Walker Ranch Area
MLS Listing ID 7333672
Sold Date 08/13/24
Bedrooms 4
Full Baths 3
HOA Y/N No
Abv Grd Liv Area 2,164
Originating Board recolorado
Year Built 1998
Annual Tax Amount $7,525
Tax Year 2023
Lot Size 1.870 Acres
Acres 1.87
Property Description
Sitting near the top of a hill, looking down at a serene meadow, with the city lights far below, this truly is a forever home. Watch the wildlife that thrives in the nearby Rosevelt National Forest from your 1600 sq ft bi level deck as elk and deer make their way through the open space behind the house. To add to the overall security and serenity, this home has been pre-inspected, has a new roof 2/24, features a top of the line solar system with a battery pack that provides 72 hours of off-grid auxiliary power. High speed internet, a 435 foot deep well and quarterly propane deliveries complete the off-grid package and allow you to live in true mountain fashion. However, you will be doing so while you prepare meals in your modern kitchen featuring Viking appliances. This beautiful chef-designed kitchen boasts 4 separate ovens, a warming drawer, a four burner Viking range with grill and flattop and is completed with a forced air induction hood. With ample marble-gold granite counter space, including a separate prep counter, steamer, and hand sink. Two dining areas, (East and West), a 72 bottle Thermador wine fridge, a moss rock bar back, and an open floor plan make every meal an experience in itself. Mature landscaping throughout the property creates an ambiance that family and guests will continue to talk about and look forward to each time they visit. On the bottom floor facing the meadow is a well lit cozy three room mother in law suite. Complete with a kitchen, bedroom and a sitting room with a wood burning stove, its ideal for guests or a STR. For those looking to find a sense of community, you can choose as your perfectly located between Nederland and boulder. If you want to stay closer to home, the Lazy Z neighborhood is more than a set of homes. Neighbors hold poker nights, yearly events, and are always having get togethers. You'll feel secluded but never alone. There's a reason homes like this rarely come up for sale. Schedule a private showing today.
Location
State CO
County Boulder
Zoning F
Rooms
Basement Walk-Out Access
Main Level Bedrooms 2
Interior
Interior Features Ceiling Fan(s), Eat-in Kitchen, High Ceilings, High Speed Internet, In-Law Floor Plan, Jack & Jill Bathroom
Heating Forced Air
Cooling Other
Fireplaces Type Bedroom, Living Room
Fireplace N
Appliance Dryer, Microwave, Oven, Range, Range Hood, Refrigerator, Washer, Wine Cooler
Exterior
Garage Spaces 2.0
Utilities Available Electricity Connected, Internet Access (Wired), Propane
View Meadow, Mountain(s)
Roof Type Architecural Shingle
Total Parking Spaces 2
Garage Yes
Building
Lot Description Borders Public Land, Landscaped, Meadow
Sewer Septic Tank
Water Well
Level or Stories Two
Structure Type Frame
Schools
Elementary Schools Nederland
Middle Schools Nederland Middle/Sr
High Schools Nederland Middle/Sr
School District Boulder Valley Re 2
Others
Senior Community No
Ownership Individual
Acceptable Financing Cash, Conventional, Jumbo, VA Loan
Listing Terms Cash, Conventional, Jumbo, VA Loan
Special Listing Condition None
Read Less Info
Want to know what your home might be worth? Contact us for a FREE valuation!

Our team is ready to help you sell your home for the highest possible price ASAP

© 2024 METROLIST, INC., DBA RECOLORADO® – All Rights Reserved
6455 S. Yosemite St., Suite 500 Greenwood Village, CO 80111 USA
Bought with Ford & Co. Realty
GET MORE INFORMATION

Lanny Adleman
Broker Associate | License ID: FA.100100183
Broker Associate License ID: FA.100100183



