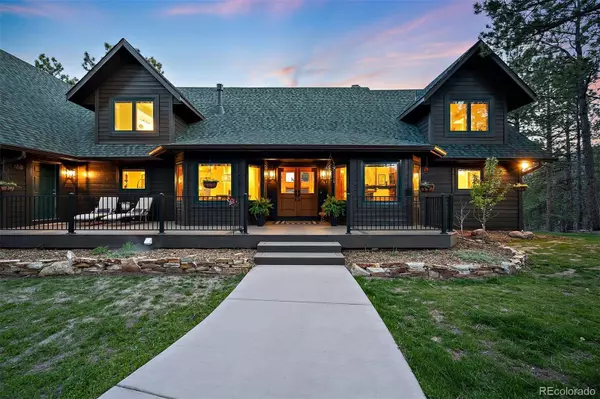For more information regarding the value of a property, please contact us for a free consultation.
Key Details
Sold Price $1,715,000
Property Type Single Family Home
Sub Type Single Family Residence
Listing Status Sold
Purchase Type For Sale
Square Footage 6,988 sqft
Price per Sqft $245
Subdivision Shiloh Pines
MLS Listing ID 8151559
Sold Date 08/23/24
Bedrooms 6
Full Baths 2
Half Baths 1
Three Quarter Bath 2
Condo Fees $100
HOA Fees $8/ann
HOA Y/N Yes
Abv Grd Liv Area 4,921
Originating Board recolorado
Year Built 1986
Annual Tax Amount $4,224
Tax Year 2022
Lot Size 2.510 Acres
Acres 2.51
Property Description
Welcome to pure Colorado living! Nestled in the serene Shiloh Pines neighborhood on the West side of Monument. This beautiful property is located at the end of a cul-de-sac for ultimate privacy and offers an idyllic lifestyle on 2.5 acres of land, adjoining Pike National Forest with easement access to hiking & biking trails and Monument Lake. As you approach this meticulously maintained & updated property, a circle driveway welcomes you home. Step inside to discover a wall of Southern facing Pella windows with built in blinds that provide views of the trees & mountains beyond. This 6 bed, 5 bath, 3 car garage homes exudes the Colorado lifestyle that you have been looking for! There's space for everyone to spread out & relax in this 2 story home with a walk out basement. Recent upgrades include a brand-new impact resistant roof, new exterior paint, & gutters. Two new hot water heaters. A new 60-foot composite deck offers the perfect spot to soak in the sunsets. The heart of the home lies in the updated kitchen, where new cabinets, countertops, stainless steel appliances, including a commercial grade refrigerator, a large island and a coffee bar create a chef's paradise. The living room is central & comfortable with a cozy wood-burning fireplace. The private primary bedroom on the main level boasts an ensuite bathroom and direct access to the deck. Practical amenities abound, including a mudroom near the garage with multiple storage closets, two staircases provide access to different parts of the house. Upstairs, discover four very large bedrooms, one of which is currently used as an art room with a utility sink. The walk-out basement features a family room with a gas fireplace and a wet bar. Enjoy the sauna after a long hike & shower in the adjoining 3/4 bath. Guests or teenagers can have privacy in the large 6th bedroom with an en-suite bathroom. Outside, a hot tub & zip line provide endless entertainment. Experience true Colorado living within minutes to I-25!
Location
State CO
County El Paso
Zoning RR-2.5
Rooms
Basement Full, Walk-Out Access
Main Level Bedrooms 1
Interior
Interior Features Built-in Features, Ceiling Fan(s), Central Vacuum, Eat-in Kitchen, Five Piece Bath, Kitchen Island, Pantry, Vaulted Ceiling(s), Walk-In Closet(s), Wet Bar
Heating Hot Water, Natural Gas
Cooling Other
Flooring Carpet
Fireplaces Number 3
Fireplaces Type Gas, Wood Burning
Fireplace Y
Appliance Cooktop, Dishwasher, Disposal, Double Oven, Dryer, Refrigerator, Washer
Exterior
Exterior Feature Spa/Hot Tub
Garage Spaces 3.0
Fence None
Utilities Available Electricity Connected, Natural Gas Connected
View Meadow
Roof Type Composition
Total Parking Spaces 3
Garage Yes
Building
Lot Description Cul-De-Sac, Level, Many Trees, Open Space
Sewer Septic Tank
Level or Stories Two
Structure Type Frame,Wood Siding
Schools
Elementary Schools Lewis-Palmer
Middle Schools Lewis-Palmer
High Schools Palmer Ridge
School District Lewis-Palmer 38
Others
Senior Community No
Ownership Individual
Acceptable Financing Cash, Conventional, VA Loan
Listing Terms Cash, Conventional, VA Loan
Special Listing Condition None
Pets Description Cats OK, Dogs OK
Read Less Info
Want to know what your home might be worth? Contact us for a FREE valuation!

Our team is ready to help you sell your home for the highest possible price ASAP

© 2024 METROLIST, INC., DBA RECOLORADO® – All Rights Reserved
6455 S. Yosemite St., Suite 500 Greenwood Village, CO 80111 USA
Bought with LIV Sotheby's International Realty
GET MORE INFORMATION

Lanny Adleman
Broker Associate | License ID: FA.100100183
Broker Associate License ID: FA.100100183



