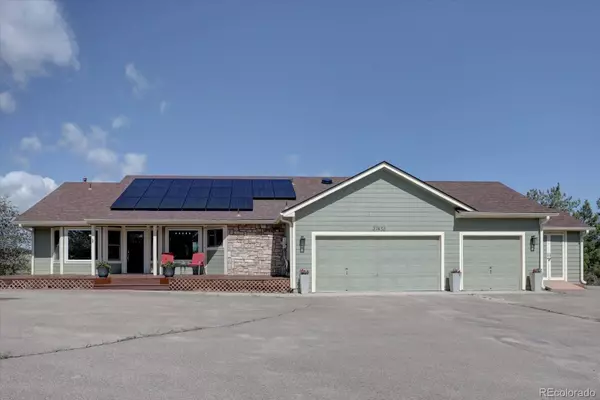For more information regarding the value of a property, please contact us for a free consultation.
Key Details
Sold Price $794,500
Property Type Single Family Home
Sub Type Single Family Residence
Listing Status Sold
Purchase Type For Sale
Square Footage 3,608 sqft
Price per Sqft $220
Subdivision Running Brook Estates
MLS Listing ID 3960703
Sold Date 08/23/24
Bedrooms 5
Full Baths 2
Three Quarter Bath 1
Condo Fees $150
HOA Fees $12/ann
HOA Y/N Yes
Abv Grd Liv Area 1,804
Originating Board recolorado
Year Built 1994
Annual Tax Amount $4,525
Tax Year 2023
Lot Size 2.530 Acres
Acres 2.53
Property Description
Welcome to your dream home! This hidden gem is nestled in the Running Brook Estates community and is waiting for you to claim it. Situated on a 2.53-acre lot at the end of a private cul-de-sac, this meticulously maintained ranch home with a finished walkout basement offers a perfect blend of comfort, elegance, and modern amenities. As you step inside, you'll feel right at home. The beautifully updated fireplace, adorned with a large beam white oak mantle, creates a cozy ambiance in the family room. The natural light that floods the space through the windows enhances the welcoming atmosphere. This home boasts many upgrades, including new paint, windows, lighting, and gleaming hardwood floors, adding charm and appeal. The kitchen is a cook's paradise, featuring granite countertops, newer stainless-steel appliances, and a large pantry. You can retreat to your private sanctuary in the main bedroom, where peace and tranquility await. This serene space boasts two large closets, a lavish 5-piece bathroom, and French doors leading to the back deck, offering a perfect relaxation spot for watching the sunset. On the opposite side of the main floor, discover two additional bedrooms and a bathroom with a new shower, providing ample space for family or guests. This home is equipped with owned solar panels and a 3-car garage with an EV/RV outlet, adding to the home's energy efficiency and convenience. The finished walkout basement is perfect for entertaining, featuring a wet bar, ample entertainment space, a 4-person wet or dry steam sauna, two large bedrooms, and a spa-like bathroom, providing endless possibilities for recreation and relaxation. Conveniently located between Parker and Elizabeth, this exceptional property offers a serene retreat just a short drive from shopping, dining, and entertainment options. Don't miss your chance to own this extraordinary home and experience the ultimate in Colorado country living!
Location
State CO
County Elbert
Zoning PUD
Rooms
Basement Finished, Full, Walk-Out Access
Main Level Bedrooms 3
Interior
Interior Features Ceiling Fan(s), Eat-in Kitchen, Five Piece Bath, Jet Action Tub, Open Floorplan, Pantry, Primary Suite, Sauna, Vaulted Ceiling(s), Walk-In Closet(s), Wet Bar
Heating Forced Air, Natural Gas
Cooling Central Air
Flooring Tile, Wood
Fireplaces Number 1
Fireplaces Type Living Room
Fireplace Y
Appliance Dishwasher, Disposal, Humidifier, Microwave, Oven, Refrigerator
Exterior
Exterior Feature Private Yard, Spa/Hot Tub
Garage Spaces 3.0
Utilities Available Cable Available, Electricity Connected, Phone Available
View Meadow, Plains
Roof Type Composition
Total Parking Spaces 3
Garage Yes
Building
Lot Description Cul-De-Sac, Level, Open Space, Sprinklers In Front, Sprinklers In Rear
Foundation Slab
Sewer Septic Tank
Water Well
Level or Stories One
Structure Type Brick,Frame,Wood Siding
Schools
Elementary Schools Singing Hills
Middle Schools Elizabeth
High Schools Elizabeth
School District Elizabeth C-1
Others
Senior Community No
Ownership Individual
Acceptable Financing Cash, Conventional, Jumbo
Listing Terms Cash, Conventional, Jumbo
Special Listing Condition None
Read Less Info
Want to know what your home might be worth? Contact us for a FREE valuation!

Our team is ready to help you sell your home for the highest possible price ASAP

© 2024 METROLIST, INC., DBA RECOLORADO® – All Rights Reserved
6455 S. Yosemite St., Suite 500 Greenwood Village, CO 80111 USA
Bought with Greenwood Estates Realty LLC
GET MORE INFORMATION

Lanny Adleman
Broker Associate | License ID: FA.100100183
Broker Associate License ID: FA.100100183



