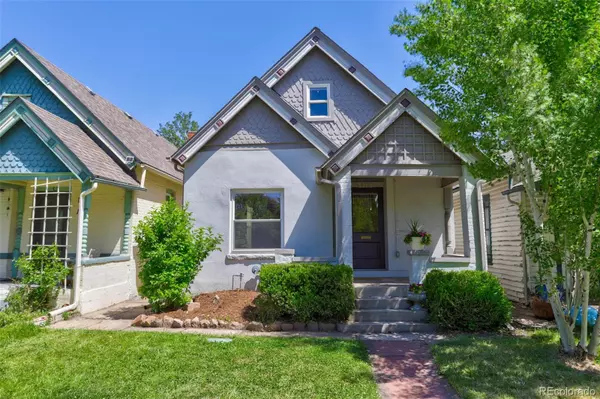For more information regarding the value of a property, please contact us for a free consultation.
Key Details
Sold Price $677,000
Property Type Single Family Home
Sub Type Single Family Residence
Listing Status Sold
Purchase Type For Sale
Square Footage 1,283 sqft
Price per Sqft $527
Subdivision Baker
MLS Listing ID 8316825
Sold Date 08/26/24
Style Victorian
Bedrooms 2
Full Baths 1
Three Quarter Bath 1
HOA Y/N No
Abv Grd Liv Area 1,283
Originating Board recolorado
Year Built 1890
Annual Tax Amount $3,691
Tax Year 2023
Lot Size 3,049 Sqft
Acres 0.07
Property Description
Nestled in the heart of Baker, this charming historical Victorian home features original hardwood flooring, baseboards, and door hardware. Filled with natural light, this residence exudes character. Upon entering, you'll be impressed by the lofted open floor plan, high ceilings, and the spacious living room, perfect for entertaining and everyday living. The dining area and kitchen are conveniently located with access to the back deck.
The fully fenced backyard provides entry to the two-car garage, making it ideal for children and dogs. The primary bedroom is quietly tucked away and includes a full en-suite bath with a clawfoot tub. The main level also features a second full bathroom and a laundry area. The upstairs loft offers endless possibilities, from a home office to a play area or guest space. The large secondary bedroom includes dual closets and a second air conditioning unit for year-round comfort.
This prime Baker location is just a couple of blocks from South Broadway, offering walkability to popular spots like Postino’s, Punch Bowl Social, The Hornet, and Atomic Cowboy. Dailey Park and La Familia Recreation Center are at the end of the block, and Cherry Creek Bike Path and Washington Park are within easy reach. The nearby Alameda Light Rail Station provides convenient transportation to downtown, sporting events, and the airport. You'll appreciate the proximity to 6th Avenue for quick access to the mountains for hiking, biking, or weekend skiing.
Location
State CO
County Denver
Zoning U-RH-2.5
Rooms
Basement Cellar, Partial, Unfinished
Main Level Bedrooms 1
Interior
Interior Features Breakfast Nook, Ceiling Fan(s), Entrance Foyer, High Ceilings, Open Floorplan, Primary Suite
Heating Forced Air
Cooling Central Air
Flooring Carpet, Linoleum, Wood
Fireplaces Number 1
Fireplaces Type Living Room
Fireplace Y
Appliance Cooktop, Dishwasher, Disposal, Dryer, Microwave, Range, Refrigerator, Washer
Laundry In Unit
Exterior
Exterior Feature Garden, Private Yard
Garage Exterior Access Door, Storage
Garage Spaces 2.0
Fence Full
Utilities Available Cable Available, Electricity Connected, Internet Access (Wired), Natural Gas Connected, Phone Available
Roof Type Composition
Total Parking Spaces 3
Garage No
Building
Lot Description Historical District, Level, Near Public Transit, Sprinklers In Front, Sprinklers In Rear
Foundation Block, Concrete Perimeter
Sewer Public Sewer
Water Public
Level or Stories Two
Structure Type Frame,Stucco
Schools
Elementary Schools Lincoln
Middle Schools Grant
High Schools South
School District Denver 1
Others
Senior Community No
Ownership Individual
Acceptable Financing 1031 Exchange, Cash, Conventional, FHA, VA Loan
Listing Terms 1031 Exchange, Cash, Conventional, FHA, VA Loan
Special Listing Condition None
Read Less Info
Want to know what your home might be worth? Contact us for a FREE valuation!

Our team is ready to help you sell your home for the highest possible price ASAP

© 2024 METROLIST, INC., DBA RECOLORADO® – All Rights Reserved
6455 S. Yosemite St., Suite 500 Greenwood Village, CO 80111 USA
Bought with eXp Realty, LLC
GET MORE INFORMATION

Lanny Adleman
Broker Associate | License ID: FA.100100183
Broker Associate License ID: FA.100100183

