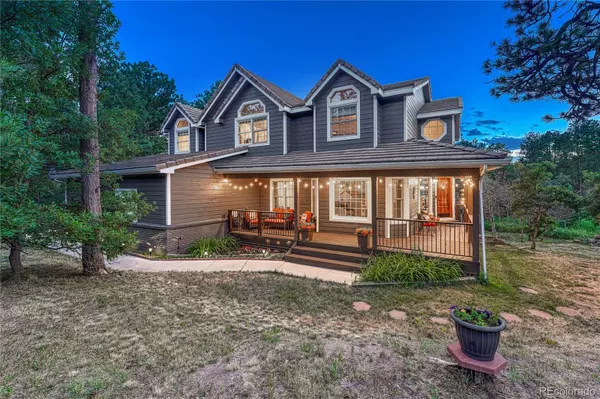For more information regarding the value of a property, please contact us for a free consultation.
Key Details
Sold Price $926,000
Property Type Single Family Home
Sub Type Single Family Residence
Listing Status Sold
Purchase Type For Sale
Square Footage 4,191 sqft
Price per Sqft $220
Subdivision Top O The Moor
MLS Listing ID 9127657
Sold Date 08/30/24
Bedrooms 6
Full Baths 2
Three Quarter Bath 2
Condo Fees $291
HOA Fees $24/ann
HOA Y/N Yes
Abv Grd Liv Area 3,059
Originating Board recolorado
Year Built 1992
Annual Tax Amount $2,851
Tax Year 2022
Lot Size 0.730 Acres
Acres 0.73
Property Description
A Private Oasis! This beautiful 6 bed/4 bath two-story home nestled in the pines of Woodmoor, with a ¾ acre lot, this exquisite property offers comfort, convenience, and remodeled finishes throughout. A relaxing covered front porch greets you and brings you into the grand main level with newly refinished hardwood floors and high ceilings. Family room offers space for gatherings, and a main level office is the perfect convenience for tackling the work week ahead. Continue to the cozy living room with spectacular wood burning fireplace- a must have for the Colorado winters. A huge, remodeled eat-in kitchen awaits with beautiful windows and views of the surrounding pines. Ample countertop space, cabinet storage, & functional island makes this kitchen a DREAM! A separate formal dining just off the kitchen make those dinners with friends extra special. Even better, take dinner outside to the back deck to enjoy the fresh air & sunsets. A ¾ bath and large laundry room complete the main level. Heading upstairs, you can escape to your master bedroom retreat. A generously sized room complete with a gas fireplace is a perfect way to wind down from the long day. The ensuite 5 piece master bath shouldn’t be missed. A jetted tub, large shower, linen closet, walk-in closets, and natural light are just a few of the highlights! Down the hall that overlooks the main level you’ll find three additional bedrooms and full bath. Let’s not forget about the walk-out basement! Here you’ll find a nice library nook with unique built-in bookcases and the family room with wet bar. Have guest visiting? Two more bedrooms and ¾ bath are available! Lastly, check out the storage room! This space cannot be missed as you don’t see one this size often and it will surely meet all your organizational needs. Another feature to include is a dual zone HVAC system which allows for the greatest comfort control. The list goes on! Book your showing today and see the pride of ownership for yourself!
Location
State CO
County El Paso
Zoning R-4
Rooms
Basement Finished, Partial, Walk-Out Access
Interior
Interior Features Built-in Features, Ceiling Fan(s), Eat-in Kitchen, Five Piece Bath, High Ceilings, Jet Action Tub, Kitchen Island, Pantry, Primary Suite, Hot Tub, Utility Sink, Vaulted Ceiling(s), Walk-In Closet(s), Wet Bar
Heating Forced Air, Natural Gas, Wood
Cooling Central Air, Other
Fireplaces Number 2
Fireplaces Type Gas, Wood Burning
Fireplace Y
Appliance Cooktop, Dishwasher, Disposal, Double Oven, Microwave, Refrigerator
Exterior
Exterior Feature Spa/Hot Tub
Garage Oversized
Garage Spaces 3.0
Fence None
Utilities Available Electricity Connected, Natural Gas Connected
Roof Type Other
Total Parking Spaces 3
Garage Yes
Building
Lot Description Level, Many Trees, Sloped
Sewer Public Sewer
Water Public
Level or Stories Two
Structure Type Frame,Wood Siding
Schools
Elementary Schools Lewis-Palmer
Middle Schools Lewis-Palmer
High Schools Palmer Ridge
School District Lewis-Palmer 38
Others
Senior Community No
Ownership Individual
Acceptable Financing Cash, Conventional, FHA, VA Loan
Listing Terms Cash, Conventional, FHA, VA Loan
Special Listing Condition None
Read Less Info
Want to know what your home might be worth? Contact us for a FREE valuation!

Our team is ready to help you sell your home for the highest possible price ASAP

© 2024 METROLIST, INC., DBA RECOLORADO® – All Rights Reserved
6455 S. Yosemite St., Suite 500 Greenwood Village, CO 80111 USA
Bought with The Cutting Edge
GET MORE INFORMATION

Lanny Adleman
Broker Associate | License ID: FA.100100183
Broker Associate License ID: FA.100100183



