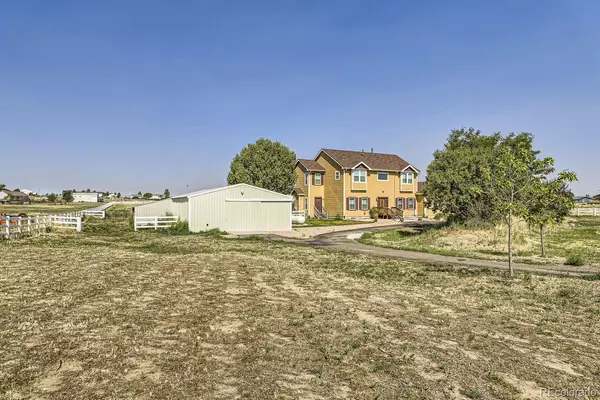For more information regarding the value of a property, please contact us for a free consultation.
Key Details
Sold Price $760,000
Property Type Single Family Home
Sub Type Single Family Residence
Listing Status Sold
Purchase Type For Sale
Square Footage 2,703 sqft
Price per Sqft $281
Subdivision Buffalo Ridge Estates
MLS Listing ID 5276556
Sold Date 09/27/24
Style Contemporary
Bedrooms 4
Full Baths 2
Half Baths 1
Condo Fees $65
HOA Fees $65/mo
HOA Y/N Yes
Abv Grd Liv Area 2,703
Originating Board recolorado
Year Built 2005
Annual Tax Amount $2,302
Tax Year 2023
Lot Size 3.000 Acres
Acres 3.0
Property Description
Welcome to your dream home in Fort Lupton, Colorado! Nestled on a spacious 3-acre lot with breathtaking mountain views, OVERSIZED 4-car attached garage, as well as 1,500sf out-building with concrete flooring, this beautifully updated 4-bedroom, 3-bathroom residence offers the perfect blend of modern comfort and rural tranquility. Step inside to discover an open floor plan that seamlessly connects the living, dining, and kitchen areas, creating an inviting space for family gatherings and entertaining guests. The home boasts new windows that flood the interior with natural light, complementing the fresh new carpet upstairs and new flooring on the main level. The kitchen is a chef's delight with ample counter space and modern appliances, while the adjacent dining area provides stunning views of the surrounding landscape. The generous living room is perfect for cozy evenings at home. Retreat to the master suite, featuring an en-suite bathroom and plenty of closet space. Three additional bedrooms offer flexibility for family, guests, or a home office. The full, unfinished basement with 9’ ceilings is waiting for your creative touch. Step outside to enjoy the newly installed concrete patio, ideal for outdoor dining and relaxation. The expansive yard is equipped with new sprinklers and fencing, providing a secure and lush environment for children and pets to play. Don't miss this rare opportunity to own a piece of paradise in Fort Lupton. With its modern updates, stunning views, and ample space, this home is ready to welcome you! Schedule a showing today and experience the beauty and serenity this property has to offer!
Location
State CO
County Weld
Rooms
Basement Unfinished
Interior
Interior Features Breakfast Nook, Ceiling Fan(s), Eat-in Kitchen, Five Piece Bath, High Ceilings, Kitchen Island, Open Floorplan, Pantry, Primary Suite, Vaulted Ceiling(s), Walk-In Closet(s)
Heating Forced Air, Natural Gas
Cooling Central Air
Flooring Carpet, Tile
Fireplaces Number 1
Fireplaces Type Family Room
Fireplace Y
Appliance Dishwasher, Disposal, Microwave, Oven, Refrigerator
Laundry In Unit
Exterior
Exterior Feature Lighting, Private Yard, Rain Gutters
Garage Asphalt, Concrete
Garage Spaces 4.0
Fence Full
Utilities Available Cable Available, Electricity Connected, Natural Gas Connected, Phone Available
View Plains
Roof Type Composition
Total Parking Spaces 4
Garage Yes
Building
Lot Description Level, Open Space, Suitable For Grazing
Foundation Slab
Sewer Public Sewer
Water Well
Level or Stories Two
Structure Type Frame,Wood Siding
Schools
Elementary Schools Twombly
Middle Schools Fort Lupton
High Schools Fort Lupton
School District Weld County Re-8
Others
Senior Community No
Ownership Individual
Acceptable Financing Cash, Conventional, Jumbo
Listing Terms Cash, Conventional, Jumbo
Special Listing Condition None
Read Less Info
Want to know what your home might be worth? Contact us for a FREE valuation!

Our team is ready to help you sell your home for the highest possible price ASAP

© 2024 METROLIST, INC., DBA RECOLORADO® – All Rights Reserved
6455 S. Yosemite St., Suite 500 Greenwood Village, CO 80111 USA
Bought with Keller Williams Realty Downtown LLC
GET MORE INFORMATION

Lanny Adleman
Broker Associate | License ID: FA.100100183
Broker Associate License ID: FA.100100183



