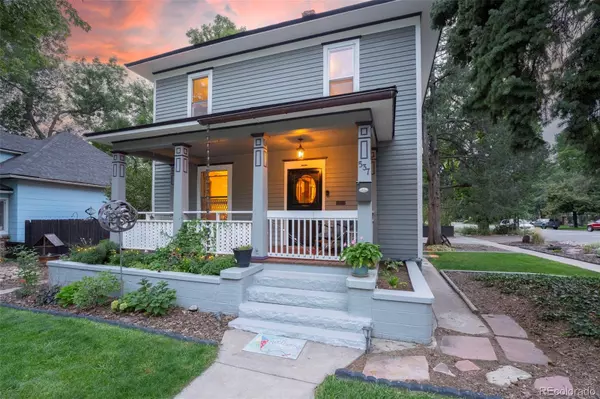For more information regarding the value of a property, please contact us for a free consultation.
Key Details
Sold Price $624,000
Property Type Single Family Home
Sub Type Single Family Residence
Listing Status Sold
Purchase Type For Sale
Square Footage 2,156 sqft
Price per Sqft $289
Subdivision East Side Historic District
MLS Listing ID 1812841
Sold Date 10/09/24
Style Victorian
Bedrooms 4
Full Baths 1
Three Quarter Bath 2
HOA Y/N No
Abv Grd Liv Area 1,528
Originating Board recolorado
Year Built 1890
Annual Tax Amount $3,330
Tax Year 2023
Lot Size 5,662 Sqft
Acres 0.13
Property Description
Don’t miss this Amazing opportunity to own a piece of history! Welcome to one of Longmont’s original gems. This fully restored historic home is a perfect blend of classic charm and modern features. Located on a corner lot across the street from Collyer Park in Longmont’s Eastside Historic District. The foyer, complete with a beautiful classic entry door and wood staircase will welcome any guests. Inside, you will find original restored hardwood floors, doors, molding and trim through the home. The updated kitchen features modern finishes including cherry cabinets, granite counter tops, stainless steel appliances, farmhouse style sink and additional storage in the attached mud room entry. Enjoy meals together in the spacious dinning room. A classic home of this era would not be complete without the iconic front porch to end the evening relaxing. Need more room to entertain, head out to the secluded private yard adorned with mature landscaping, a peach and cherry tree. The baths have been updated while embracing the vintage feel right down to the classic clawfoot bathtub. The second floor includes the addition of laundry room/storage. The bonus, a second level covered balcony west-mountain facing for a coffee to start your day. **Great Income Potential**. The finished basement featuring exposed brick styling includes a bedroom, great room, bath, laundry and wet bar/food prep area with separate private entrance. Owner has rented for up to $1500/mo. Access from side street is a 2 car oversized garage and additional parking for the for the rec. vehicles. Attached to the garage is large covered patio, currently enclosed for a chicken coop. The mechanics have not been overlooked with updated electrical, plumbing, furnace, sewer and water lines. Take full advantage of the Historic Downtown with just a short walk to restaurants, breweries, coffee and shopping. Longmont Historic Landmark eligible. This classic home is truly move in ready and waiting for your personal touches.
Location
State CO
County Boulder
Zoning SFR
Rooms
Basement Finished, Walk-Out Access
Interior
Interior Features Ceiling Fan(s), Entrance Foyer, Granite Counters, High Ceilings, Radon Mitigation System, Smoke Free, Walk-In Closet(s), Wet Bar
Heating Forced Air
Cooling Air Conditioning-Room
Flooring Wood
Fireplace N
Appliance Dishwasher, Disposal, Dryer, Microwave, Oven, Range, Refrigerator, Self Cleaning Oven, Washer
Laundry In Unit
Exterior
Exterior Feature Balcony, Dog Run, Garden, Private Yard, Rain Gutters
Garage Concrete
Garage Spaces 2.0
Fence Full
Utilities Available Cable Available, Electricity Connected, Internet Access (Wired), Natural Gas Connected, Phone Available
View Mountain(s)
Roof Type Composition
Total Parking Spaces 4
Garage No
Building
Lot Description Corner Lot, Historical District, Landscaped, Many Trees
Sewer Public Sewer
Level or Stories Two
Structure Type Frame,Wood Siding
Schools
Elementary Schools Columbine
Middle Schools Trail Ridge
High Schools Skyline
School District St. Vrain Valley Re-1J
Others
Senior Community No
Ownership Individual
Acceptable Financing Cash, Conventional, FHA, VA Loan
Listing Terms Cash, Conventional, FHA, VA Loan
Special Listing Condition None
Read Less Info
Want to know what your home might be worth? Contact us for a FREE valuation!

Our team is ready to help you sell your home for the highest possible price ASAP

© 2024 METROLIST, INC., DBA RECOLORADO® – All Rights Reserved
6455 S. Yosemite St., Suite 500 Greenwood Village, CO 80111 USA
Bought with RE/MAX Alliance-Longmont
GET MORE INFORMATION

Lanny Adleman
Broker Associate | License ID: FA.100100183
Broker Associate License ID: FA.100100183



