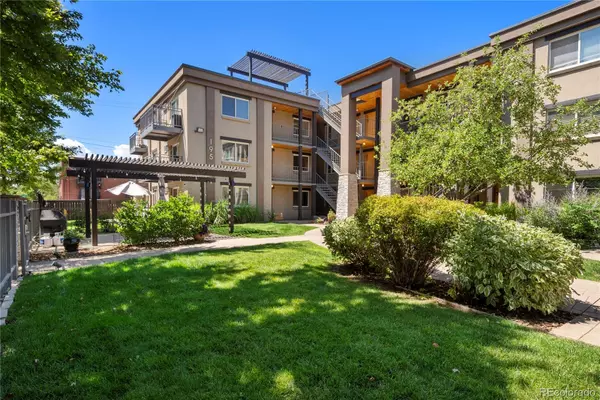For more information regarding the value of a property, please contact us for a free consultation.
Key Details
Sold Price $390,000
Property Type Condo
Sub Type Condominium
Listing Status Sold
Purchase Type For Sale
Square Footage 642 sqft
Price per Sqft $607
Subdivision Byers East Sub
MLS Listing ID 3228550
Sold Date 11/13/24
Bedrooms 2
Full Baths 1
Condo Fees $256
HOA Fees $256/mo
HOA Y/N Yes
Abv Grd Liv Area 642
Originating Board recolorado
Year Built 1968
Annual Tax Amount $1,469
Tax Year 2023
Property Description
Gorgeous two (2) bedroom, one (1) bath condo located in West Washington Park with just under 700 square feet of livable space. The property is a rare find in Washington Park as it has a private attached back yard and patio perfect for entertaining which essentially doubles the living space (yard maintained by the HOA). This property has an open living area with a modern feel and a touch of industrial flare. There is beautiful kitchen that includes granite countertops and stainless-steel appliances. The two bedrooms are equitable in size and come with personal closets. They are perfect for two individual bedrooms or a bedroom / office approach. The backyard is equal in size to the interior unit! The property includes one (1) private off-street parking space as well as ample street parking. The unit is equipped with cooling and heating units with remote thermostat controls and high efficiency washer and dryer, conventional oven, microwave and refrigerator. This property comes with unique shared spaces that include a closely adjacent plaza with beautiful landscaping and private gate access as well as a third story / roof level pergola that overlooks the Denver city skyline. You'll enjoy great walkability to nearby restaurants, coffee shops, and Washington Park with quick access to I-25, Denver Tech Center, Cherry Creek and Downtown Denver.
Location
State CO
County Denver
Rooms
Main Level Bedrooms 2
Interior
Interior Features Ceiling Fan(s), Pantry, Quartz Counters, Smoke Free
Heating Forced Air, Natural Gas
Cooling Air Conditioning-Room
Flooring Wood
Fireplace N
Appliance Dishwasher, Disposal, Dryer, Microwave, Oven, Refrigerator, Self Cleaning Oven, Washer
Laundry Laundry Closet
Exterior
Exterior Feature Private Yard
Utilities Available Cable Available, Electricity Available, Electricity Connected, Natural Gas Connected
Roof Type Other
Total Parking Spaces 1
Garage No
Building
Sewer Community Sewer
Level or Stories One
Structure Type Stucco
Schools
Elementary Schools Lincoln
Middle Schools Grant
High Schools South
School District Denver 1
Others
Senior Community No
Ownership Individual
Acceptable Financing 1031 Exchange, Cash, Conventional, Farm Service Agency, FHA, Jumbo, Lease Purchase, USDA Loan, VA Loan
Listing Terms 1031 Exchange, Cash, Conventional, Farm Service Agency, FHA, Jumbo, Lease Purchase, USDA Loan, VA Loan
Special Listing Condition None
Pets Description Yes
Read Less Info
Want to know what your home might be worth? Contact us for a FREE valuation!

Our team is ready to help you sell your home for the highest possible price ASAP

© 2024 METROLIST, INC., DBA RECOLORADO® – All Rights Reserved
6455 S. Yosemite St., Suite 500 Greenwood Village, CO 80111 USA
Bought with Madison & Company Properties
GET MORE INFORMATION

Lanny Adleman
Broker Associate | License ID: FA.100100183
Broker Associate License ID: FA.100100183



